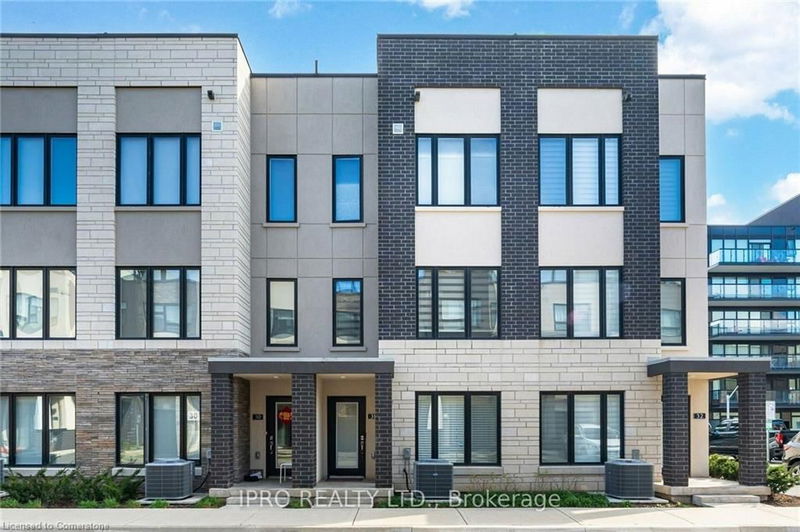Key Facts
- MLS® #: 40675678
- Property ID: SIRC2189857
- Property Type: Residential, Condo
- Living Space: 1,621 sq.ft.
- Bedrooms: 2
- Bathrooms: 2+1
- Parking Spaces: 2
- Listed By:
- IPRO REALTY LTD 12C
Property Description
Welcome to your dream house located at a prime location in Burlington. Soho Model 1621 sq ft (as per builder plan)steps to Aldershot Go station, LaSalle Park and Lake. open concept living room and dining room with 9 ft ceiling. upgraded kitchen with a center island and a large eat-in area. spacious 2 bedrooms with 4pc ensuites, 3rd floor laundry room. rooftop Terrace For Personal Entertainment enjoy your view and summer. close to hwy 403, 407, qew. Oversized 2-Car Garage With Large Storage Area.
Rooms
- TypeLevelDimensionsFlooring
- Living room2nd floor14' 9.1" x 22' 4.8"Other
- Dining room2nd floor14' 9.1" x 22' 4.8"Other
- Kitchen2nd floor12' 7.1" x 8' 5.1"Other
- Breakfast Room2nd floor12' 7.1" x 8' 5.1"Other
- Primary bedroom3rd floor9' 1.8" x 16' 9.1"Other
- Bedroom3rd floor9' 8.9" x 12' 8.8"Other
- Other3rd floor1' 9.9" x 1' 9.9"Other
- SittingMain15' 3.8" x 19' 3.1"Other
Listing Agents
Request More Information
Request More Information
Location
1095 Cooke Boulevard #31, Burlington, Ontario, L7T 0C4 Canada
Around this property
Information about the area within a 5-minute walk of this property.
Request Neighbourhood Information
Learn more about the neighbourhood and amenities around this home
Request NowPayment Calculator
- $
- %$
- %
- Principal and Interest 0
- Property Taxes 0
- Strata / Condo Fees 0

