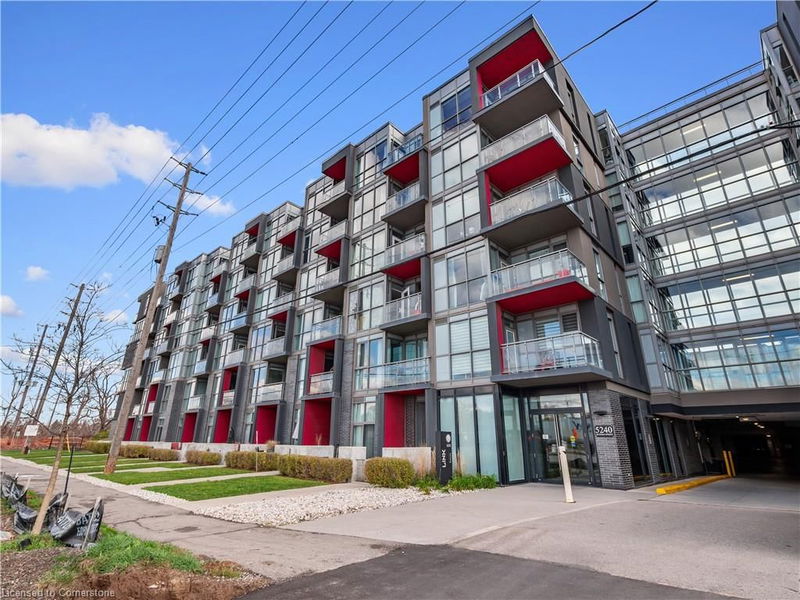Key Facts
- MLS® #: 40674006
- Property ID: SIRC2189806
- Property Type: Residential, Condo
- Living Space: 1,000 sq.ft.
- Bedrooms: 3
- Bathrooms: 3
- Parking Spaces: 1
- Listed By:
- RE/MAX WEST REALTY INC
Property Description
Modern 3 Bedrooms, 3 Washrooms condo offers a luxurious and convenient lifestyle with a wide range of amenities, including a fully equipped gym, party room, billiard room, hot tub, BBQ facilities, steam room/sauna, and ample visitor parking. Residents can also enjoy a bike cage, front desk services, and a dedicated packaging room for parcels. The building is ideally located just steps from Bronte Creek Provincial Park and scenic trails, perfect for outdoor enthusiasts. On-site commercial units provide unmatched convenience, with a convenience store, hair salon, barber shop, pharmacy, family care clinic, physiotherapy clinic, dental clinic, optometrist/optical store, and a pizzeria all at your doorstep. The nearby intersection boasts three major grocery stores Walmart, Fortinos, and No Frills along with Winners/Home Sense and a wide variety of restaurants and food chains. Additionally, five schools are located nearby, making it a great choice for families. The unit itself features a parking spot conveniently located underground near the elevator. Recent upgrades include a stylish kitchen island and a custom-made shelf unit for added functionality and design appeal.
Rooms
- TypeLevelDimensionsFlooring
- Living roomMain9' 6.9" x 12' 9.1"Other
- BathroomMain7' 4.9" x 8' 6.3"Other
- Dining roomMain6' 5.9" x 11' 6.9"Other
- KitchenMain7' 10.8" x 13' 10.1"Other
- BedroomMain9' 3" x 10' 7.1"Other
- Bathroom2nd floor4' 9.8" x 7' 6.1"Other
- Primary bedroom2nd floor9' 6.9" x 15' 3.8"Other
- Bedroom2nd floor8' 11" x 11' 5"Other
- Bathroom2nd floor8' 6.3" x 4' 11"Other
Listing Agents
Request More Information
Request More Information
Location
5240 Dundas Street Street #B209, Burlington, Ontario, L7L 0J6 Canada
Around this property
Information about the area within a 5-minute walk of this property.
Request Neighbourhood Information
Learn more about the neighbourhood and amenities around this home
Request NowPayment Calculator
- $
- %$
- %
- Principal and Interest 0
- Property Taxes 0
- Strata / Condo Fees 0

