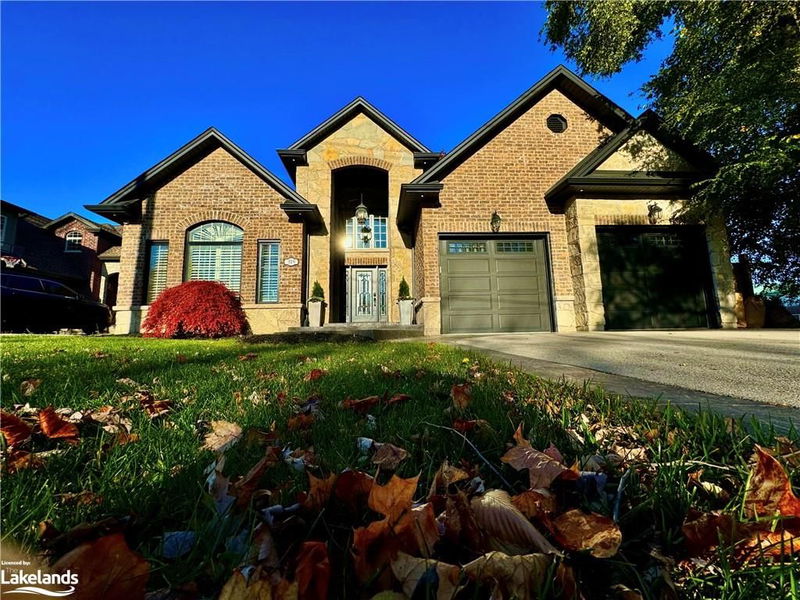Key Facts
- MLS® #: 40675383
- Property ID: SIRC2189678
- Property Type: Residential, Single Family Detached
- Living Space: 4,623 sq.ft.
- Year Built: 2016
- Bedrooms: 4+1
- Bathrooms: 5+1
- Parking Spaces: 6
- Listed By:
- Engel & Volkers Toronto Central, Brokerage (Collingwood Unit A)
Property Description
Tucked Away In A Peaceful, Tree-Lined Enclave, This Exquisite Home Occupies A Prime Location In South Burlington. Spanning Over 4,600 Square Feet With A Main Floor Primary Suite This Custom-Built 4+1 Bedroom Residence Combines Elegance With Open-Concept Living. The Gourmet Kitchen, Featuring A Spacious Entertainers Island And Pantry, Flows Effortlessly Into A Grand Two-Story Great Room With A Cathedral Ceiling And Skylights. The Expansive Main Floor Includes A Private Primary Wing With A Walk-In Closet And A Luxurious Five-Piece Bathroom, As Well As A Spa Room Complete With A Sauna And Three-Piece Bath Accessible From Both The Backyard And The Master Suite. A Catwalk Leads To The Upper Level, Where Three Bedrooms Overlook The Grand Foyer, Kitchen, And Great Room. Each Bedroom Has A Walk-In Closet, With Two Offering Four-Piece Ensuites. The Upper Level Also Has The Convenience Of Laundy. Designed For Family Enjoyment, The Home Offers A 19-Seat Media Room With Surround Sound, A Games Room With A Pool Table, And An In-Law Suite With Kitchenette A Three-Piece Bath. The Basement Boasts 8 Foot Ceilings And Includes A Workshop, Cold Room, Heated Floors, Generous Storage Space, And A Walk-Up To The Garage. The Two-Car Garage, Fitted With A Car Lift, Leads Into An Oversized Mudroom And Laundry Area With A Two-Piece Bath. Outdoors, Relax In An Expansive, Pool-Sized Private Yard With A Hot Tub And Covered Deck, Perfect For Entertaining. This Remarkable Property Is Conveniently Located Near Boutique Restaurants, Shopping, Parks, Bike Paths, Trails, Top-Rated Schools, 5 Minute Walk To The Lake, QEW/403, the Go Train, And Is Only 45 Minutes From Toronto.
Rooms
- TypeLevelDimensionsFlooring
- Dining roomMain14' 2.8" x 16' 4.8"Other
- KitchenMain20' 9.4" x 25' 7"Other
- Living roomMain20' 9.4" x 25' 7"Other
- Primary bedroomMain15' 10.9" x 16' 8"Other
- Recreation RoomBasement6' 2" x 10' 2.8"Other
- Bedroom2nd floor12' 9.4" x 15' 3.8"Other
- Laundry roomMain7' 4.1" x 13' 10.1"Other
- Bedroom2nd floor11' 10.9" x 15' 3.8"Other
- BedroomBasement12' 9.4" x 22' 1.7"Other
- Bedroom2nd floor16' 6.8" x 18' 9.9"Other
- Media / EntertainmentBasement6' 4.7" x 16' 1.2"Other
- WorkshopBasement14' 11" x 14' 11"Other
Listing Agents
Request More Information
Request More Information
Location
319 Henderson Road, Burlington, Ontario, L7L 2P6 Canada
Around this property
Information about the area within a 5-minute walk of this property.
Request Neighbourhood Information
Learn more about the neighbourhood and amenities around this home
Request NowPayment Calculator
- $
- %$
- %
- Principal and Interest 0
- Property Taxes 0
- Strata / Condo Fees 0

