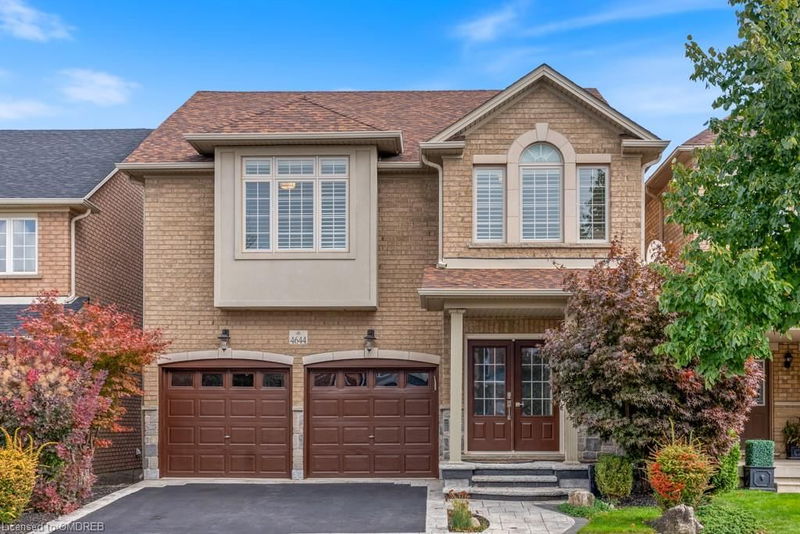Key Facts
- MLS® #: 40681223
- Property ID: SIRC2187455
- Property Type: Residential, Single Family Detached
- Living Space: 2,232 sq.ft.
- Year Built: 2008
- Bedrooms: 4+1
- Bathrooms: 3+1
- Parking Spaces: 4
- Listed By:
- Real Broker Ontario Ltd.
Property Description
Welcome to your new family home in the heart of Alton Village! This spacious 4+1 bedroom, 3.5 bathroom detached house has everything you are looking for. The main floor features beautifully updated hardwood & ceramic tiles, plus upgraded baseboards, crown moulding and custom wood shutters. The eat in kitchen has maple cabinets, granite countertops, and stainless steel appliances. Upstairs, you’ll find a convenient laundry room, great sized bedrooms with large windows, a 4pc bath and a master bedroom with a spacious ensuite with a soaker tub and glass shower. The finished basement is perfect for extra living space or guests, with its own bedroom and 3 pc bath. Step outside to enjoy your fully landscaped backyard with a low-maintenance Trex deck, concrete walkway, and front stamped concrete veranda surrounded by perennials. Alton Village is a fantastic community for families, offering great schools, parks, and convenient amenities. Make this your next move!
Rooms
- TypeLevelDimensionsFlooring
- FoyerMain12' 4" x 24' 6"Other
- BathroomMain3' 10" x 8' 2"Other
- KitchenMain12' 4" x 11' 8.1"Other
- Living roomMain14' 11.1" x 21' 5"Other
- DinetteMain12' 4" x 8' 5.9"Other
- Bedroom2nd floor12' 2.8" x 13' 8.9"Other
- Bedroom2nd floor15' 11" x 11' 3.8"Other
- Bathroom2nd floor10' 4" x 6' 7.1"Other
- Bedroom2nd floor12' 6" x 11' 8.9"Other
- Laundry room2nd floor9' 10.5" x 5' 4.1"Other
- Primary bedroom2nd floor15' 5.8" x 14' 2"Other
- Bathroom2nd floor11' 8.9" x 11' 6.9"Other
- BedroomBasement13' 1.8" x 12' 11.9"Other
- Recreation RoomBasement15' 3" x 20' 1.5"Other
- BathroomBasement5' 8.8" x 6' 11"Other
Listing Agents
Request More Information
Request More Information
Location
4644 Kearse Street, Burlington, Ontario, L7M 0E2 Canada
Around this property
Information about the area within a 5-minute walk of this property.
Request Neighbourhood Information
Learn more about the neighbourhood and amenities around this home
Request NowPayment Calculator
- $
- %$
- %
- Principal and Interest 0
- Property Taxes 0
- Strata / Condo Fees 0

