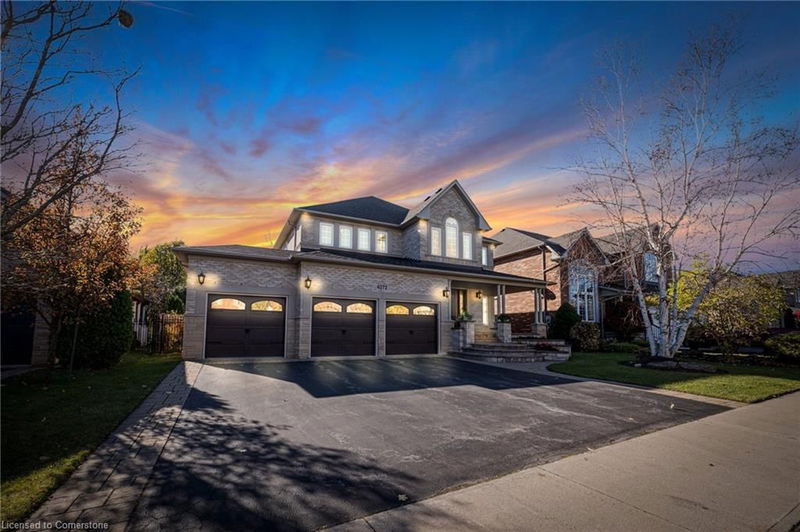Key Facts
- MLS® #: 40673241
- Property ID: SIRC2184781
- Property Type: Residential, Single Family Detached
- Living Space: 5,578 sq.ft.
- Bedrooms: 4+2
- Bathrooms: 4+1
- Parking Spaces: 6
- Listed By:
- HOMELIFE MIRACLE REALTY MISSISSAUGA
Property Description
Welcome to this extraordinary detached home in the prestigious Millcroft neighborhood built by Monarch—a rare opportunity on a sought-after street where properties seldom come to market. Backing onto a serene golf course and overlooking a beautiful ravine, this home boasts 4+2 bedrooms, 3.5+1 bathrooms, and over 5,500 square feet of living space, offering breathtaking views and unmatched tranquility. The interior features 9-foot ceilings and a stunning open-concept living room that soars to an 18-foot ceiling, framed by expansive windows that flood the space with natural light. Situated on a beautifully landscaped lot, the exterior includes a custom fountain and a stamped concrete patio, perfect for entertaining or relaxing in style. A finished basement adds versatility, while the three-car garage ensures ample parking and storage. Located close to top-rated schools, shopping, and recreational amenities, this is a truly exceptional property in an unbeatable location. Don’t miss your chance to call this stunning home your own—schedule a private showing today!
Rooms
- TypeLevelDimensionsFlooring
- Family roomMain14' 2.8" x 19' 11.3"Other
- KitchenMain15' 5.8" x 15' 3.8"Other
- Breakfast RoomMain9' 6.9" x 15' 3"Other
- Dining roomMain16' 2" x 21' 3.9"Other
- Home officeMain10' 11.8" x 11' 5"Other
- Living roomMain15' 11" x 10' 9.9"Other
- FoyerMain8' 9.1" x 17' 10.1"Other
- Laundry roomMain6' 11" x 16' 4"Other
- BathroomMain4' 3.1" x 7' 1.8"Other
- Primary bedroom2nd floor16' 2" x 16' 2.8"Other
- Bedroom2nd floor11' 5" x 16' 4"Other
- Bathroom2nd floor4' 9" x 11' 5"Other
- Bedroom2nd floor11' 5" x 12' 9.1"Other
- Bathroom2nd floor5' 8.8" x 7' 10"Other
- Bedroom2nd floor10' 8.6" x 12' 9.9"Other
- Home office2nd floor8' 2.8" x 10' 7.9"Other
- BedroomBasement17' 7" x 11' 5"Other
- Recreation RoomBasement24' 2.9" x 35' 11.8"Other
- BedroomBasement14' 7.9" x 11' 3"Other
- BathroomBasement7' 6.9" x 11' 3"Other
- Cellar / Cold roomBasement11' 6.9" x 17' 8.9"Other
- UtilityBasement6' 7.1" x 11' 3"Other
Listing Agents
Request More Information
Request More Information
Location
4272 Clubview Drive, Burlington, Ontario, L7M 4X1 Canada
Around this property
Information about the area within a 5-minute walk of this property.
Request Neighbourhood Information
Learn more about the neighbourhood and amenities around this home
Request NowPayment Calculator
- $
- %$
- %
- Principal and Interest 0
- Property Taxes 0
- Strata / Condo Fees 0

