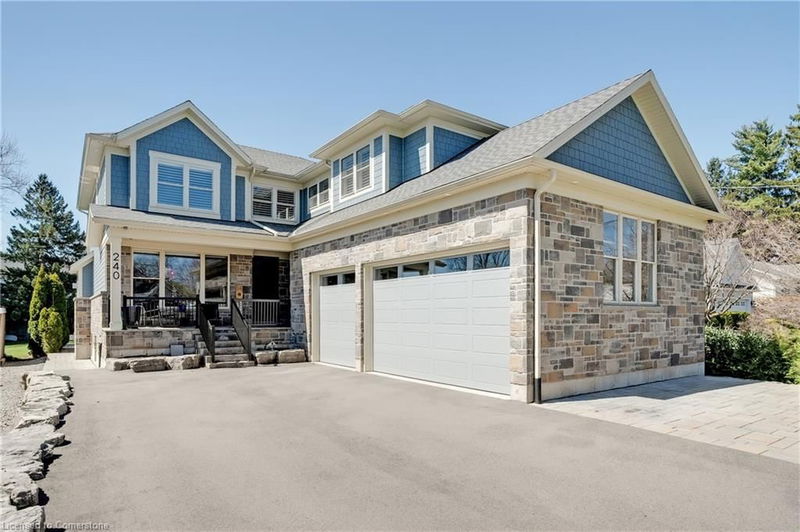Key Facts
- MLS® #: 40681792
- Property ID: SIRC2184771
- Property Type: Residential, Single Family Detached
- Living Space: 4,525 sq.ft.
- Year Built: 2021
- Bedrooms: 4
- Bathrooms: 4+1
- Parking Spaces: 13
- Listed By:
- Royal LePage Burloak Real Estate Services
Property Description
Custom built in 2021 approximately 4650 sq ft of total living space. Located in prestigious Roseland with 4 spacious bedrooms, 4.5 baths, 3.5 car garage with 13‘ceilings, ideal for lift. Nestled on a 204’deep setting, ideal for a pool. Designed with a blend of traditional & contemporary quality finishes with rift plank white oak hardwood, plaster crown moulding, coffered ceilings, pot lighting, soapstone/quartz counters, heated floors & extra wide floor to ceiling sliding patio doors/windows & built in speakers. Open concept family room with gas fireplace overlooks the expansive white kitchen with large 11’x 6’ centre island breakfast bar, soapstone counters & chevron backsplash. A 30’x 36’ maintenance free deck with partial covering, skylights, ceiling fans & gas lines. Convenient Mud room entry from the epoxy floor 3.5 car garage. Upper level with 4 bedrooms & 3 bathrooms. The primary suite is a sanctuary with electric fireplace, solar blackout blinds & luxurious spa 5 piece ensuite with oversize glass shower, freestanding tub & heated floor. Fully finished basement with large egress windows & lots of natural light, games/rec room with fireplace, den & rough in for kitchen + 3 pc bath. Ideal in-law potential with separate entrance leads directly to garage. Extra foam insulation in basement, garage floors & walls. If you are looking for a custom quality built family home close to lake, schools & park, this one is for you!
Rooms
- TypeLevelDimensionsFlooring
- KitchenMain52' 6.7" x 62' 7.9"Other
- Dining roomMain42' 8.2" x 52' 7.1"Other
- Family roomMain52' 6.7" x 59' 6.6"Other
- Laundry roomMain16' 8.7" x 32' 11.6"Other
- Mud RoomMain19' 8.6" x 29' 9.8"Other
- Primary bedroom2nd floor43' 1.4" x 55' 11.2"Other
- Bedroom2nd floor42' 8.2" x 42' 11.3"Other
- Bedroom2nd floor32' 11.2" x 39' 8.3"Other
- Bedroom2nd floor39' 7.9" x 59' 1.4"Other
- DenBasement32' 9.7" x 36' 4.6"Other
- Recreation RoomBasement56' 1.2" x 98' 5.4"Other
- Media / EntertainmentBasement33' 1.6" x 49' 6.4"Other
- Cellar / Cold roomBasement13' 2.6" x 65' 7.7"Other
- UtilityBasement16' 8" x 23' 2.7"Other
Listing Agents
Request More Information
Request More Information
Location
240 Pine Cove Road, Burlington, Ontario, L7N 1W2 Canada
Around this property
Information about the area within a 5-minute walk of this property.
Request Neighbourhood Information
Learn more about the neighbourhood and amenities around this home
Request NowPayment Calculator
- $
- %$
- %
- Principal and Interest 0
- Property Taxes 0
- Strata / Condo Fees 0

