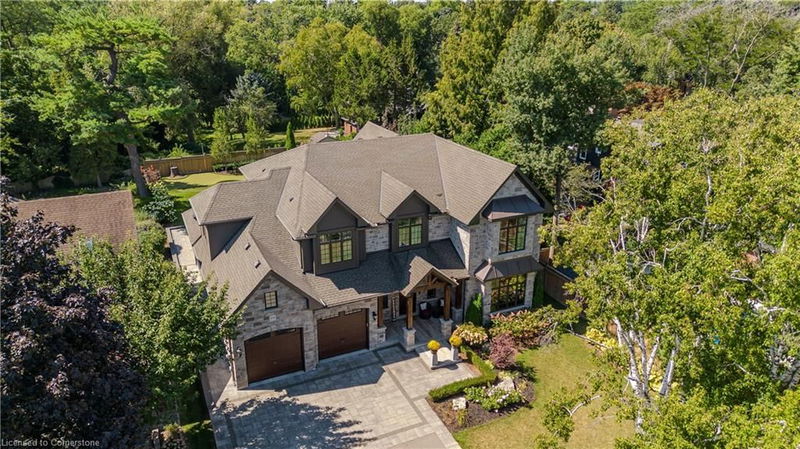Key Facts
- MLS® #: 40680183
- Property ID: SIRC2176750
- Property Type: Residential, Single Family Detached
- Living Space: 6,575 sq.ft.
- Bedrooms: 4+1
- Bathrooms: 4+1
- Parking Spaces: 7
- Listed By:
- Royal LePage Burloak Real Estate Services
Property Description
Welcome to 878 Shadeland Avenue, a stunning 2-story custom home by Dalzotto Homes, situated on a premium 75' x 178' wooded lot in Aldershot. This executive property features 4+1 beds, 4 baths, and is a golfer's paradise, complete with a golf simulator/movie screen, and a professionally landscaped mini-putt in the backyard. Inside, enjoy hardwood floors, an Avaton Smart home system, 9' ceilings on both the main and lower levels, and a cozy Napoleon gas fireplace. The chef’s kitchen includes custom Barzotti Woodworking cabinetry and a walk-in pantry. The second floor boasts heated floors in all bathrooms, and a steam shower in the primary ensuite. The lower level features a temperature-controlled wine cellar. Outdoors, relax in the enclosed porch with retractable screens, a fireplace, and a luxurious swim spa. Additional perks include a heated garage, irrigation system, and central VAC. Minutes from highways, LaSalle Park, the marina, and local amenities.
Rooms
- TypeLevelDimensionsFlooring
- KitchenMain13' 3.8" x 22' 9.6"Other
- BathroomMain5' 10" x 7' 4.1"Other
- Bathroom2nd floor18' 6" x 13' 8.1"Other
- Primary bedroom2nd floor18' 9.9" x 19' 11.3"Other
- Bedroom2nd floor12' 9.4" x 12' 4.8"Other
- Bathroom2nd floor6' 7.1" x 9' 1.8"Other
- Bedroom2nd floor17' 7" x 12' 7.1"Other
- Bathroom2nd floor5' 4.1" x 8' 11"Other
- BedroomBasement10' 5.9" x 13' 5"Other
- Bedroom2nd floor17' 5.8" x 14' 6"Other
- Recreation RoomBasement33' 11" x 40' 10.9"Other
- BathroomBasement6' 2" x 13' 5.8"Other
Listing Agents
Request More Information
Request More Information
Location
878 Shadeland Avenue, Burlington, Ontario, L7T 2M1 Canada
Around this property
Information about the area within a 5-minute walk of this property.
Request Neighbourhood Information
Learn more about the neighbourhood and amenities around this home
Request NowPayment Calculator
- $
- %$
- %
- Principal and Interest 0
- Property Taxes 0
- Strata / Condo Fees 0

