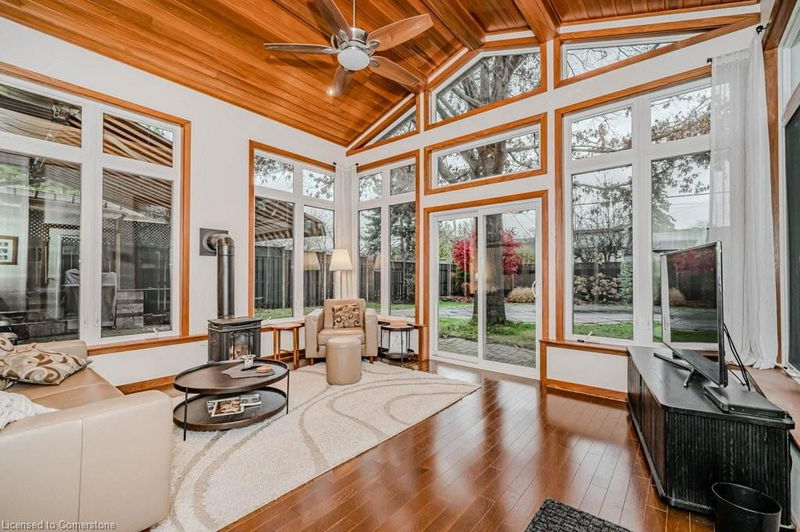Key Facts
- MLS® #: 40679864
- Property ID: SIRC2175650
- Property Type: Residential, Single Family Detached
- Living Space: 2,482 sq.ft.
- Lot Size: 7,500 sq.ft.
- Bedrooms: 2+1
- Bathrooms: 2
- Parking Spaces: 5
- Listed By:
- RE/MAX Escarpment Realty Inc.
Property Description
Pride of ownership shows in this spacious & unique brick bungalow that has been completely redesigned and rebuilt for the empty-nester lifestyle! The main level features gleaming hardwood & a large, open-concept dining room & living room w/ potlights, coved ceiling & gas fireplace. The TV den has a hide-away desk and is easily converted to a 3rd bedroom. The custom-designed kitchen has stainless steel appliances including a gas stove, built-in overhead microwave, solid oak cabinets and glass tile backsplash. The primary bedroom has a fully lit wall-to-wall closet and stacked washer/dryer right where it should be. The main bath is modern and tasteful with a large, glass-enclosed w/i shower and glass sink. A beautiful great-room addition (2008) features soaring, 15-foot ceilings and overlooks the inground, saltwater pool. The yard is beautifully landscaped w/ perennials, interlock patio, and outdoor kitchen w/ fridge & natural gas cooking with a retractable awning overhead. The basement would be a great inlaw suite or teen retreat, and has a full bathroom, kitchenette, bedroom and large recroom, as well as storage & utility rooms. The detached garage is fully-powered and big enough for both a car and small workshop. Other highlights include: soffit lighting, gutter guards, modernized front porch, pool heater 2022, yard drain, inground sprinkler system, 2 gas fireplaces, updated wiring and breaker panel, laundry on main, gas dryer, central vac, cold cellar, furnace and AC 202
Rooms
- TypeLevelDimensionsFlooring
- BathroomMain6' 2" x 8' 7.9"Other
- Primary bedroomMain12' 11.9" x 18' 1.4"Other
- BedroomMain9' 10.5" x 9' 6.9"Other
- Dining roomMain10' 4" x 13' 8.9"Other
- KitchenMain12' 9.1" x 14' 11"Other
- Living roomMain12' 4.8" x 22' 11.9"Other
- Great RoomMain13' 8.1" x 15' 3"Other
- KitchenBasement3' 2.1" x 9' 8.1"Other
- BathroomBasement4' 9" x 9' 8.9"Other
- Recreation RoomBasement18' 11.9" x 27' 1.5"Other
- BedroomBasement10' 4" x 12' 4.8"Other
Listing Agents
Request More Information
Request More Information
Location
957 Sanford Drive, Burlington, Ontario, L7T 3G7 Canada
Around this property
Information about the area within a 5-minute walk of this property.
Request Neighbourhood Information
Learn more about the neighbourhood and amenities around this home
Request NowPayment Calculator
- $
- %$
- %
- Principal and Interest 0
- Property Taxes 0
- Strata / Condo Fees 0

