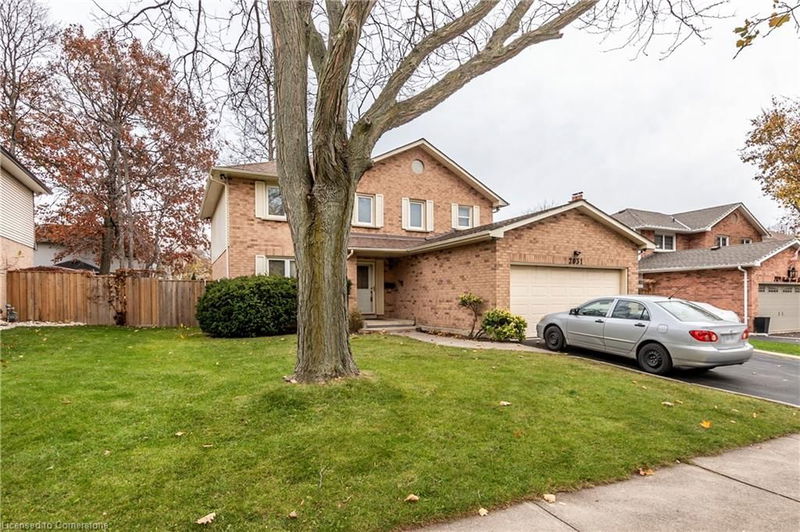Key Facts
- MLS® #: 40678489
- Property ID: SIRC2173374
- Property Type: Residential, Single Family Detached
- Living Space: 3,024 sq.ft.
- Bedrooms: 4
- Bathrooms: 3+1
- Parking Spaces: 4
- Listed By:
- RE/MAX Real Estate Centre Inc.
Property Description
Welcome to this 4 bedroom, 3.5 bath family home, conveniently located steps from trails and within walking distance to shopping, parks, schools & transit. Freshly painted with newer flooring and light fixtures on all 3 levels. Main level is complete with eat-in kitchen, living/dining room combo, separate family room with wood burning fireplace and sliding door to yard, powder and laundry rooms. The basement offers extra living space, is fully finished and features a wood burning fireplace and 3 piece bath. Rear yard is fully fenced for privacy and boasts an in-ground salt water pool. Double garage and double drive. HVac & Roof updated
Rooms
- TypeLevelDimensionsFlooring
- Dining roomMain9' 8.1" x 10' 4.8"Other
- KitchenMain12' 4.8" x 13' 1.8"Other
- Living roomMain11' 10.7" x 15' 10.9"Other
- Primary bedroom2nd floor11' 5" x 19' 3.8"Other
- Family roomMain10' 9.9" x 17' 5"Other
- Laundry roomMain10' 9.9" x 8' 3.9"Other
- BathroomMain5' 4.9" x 4' 11.8"Other
- Bedroom2nd floor10' 2.8" x 13' 5.8"Other
- Bedroom2nd floor10' 2.8" x 10' 4.8"Other
- Bathroom2nd floor9' 6.1" x 6' 11"Other
- Bedroom2nd floor12' 6" x 10' 2.8"Other
- BathroomBasement7' 10.8" x 8' 5.9"Other
- Bonus RoomBasement10' 4" x 25' 7"Other
- Recreation RoomBasement24' 4.1" x 25' 7"Other
- UtilityBasement6' 2" x 9' 10.1"Other
Listing Agents
Request More Information
Request More Information
Location
2031 Headon Forest Drive, Burlington, Ontario, L7M 2M2 Canada
Around this property
Information about the area within a 5-minute walk of this property.
Request Neighbourhood Information
Learn more about the neighbourhood and amenities around this home
Request NowPayment Calculator
- $
- %$
- %
- Principal and Interest 0
- Property Taxes 0
- Strata / Condo Fees 0

