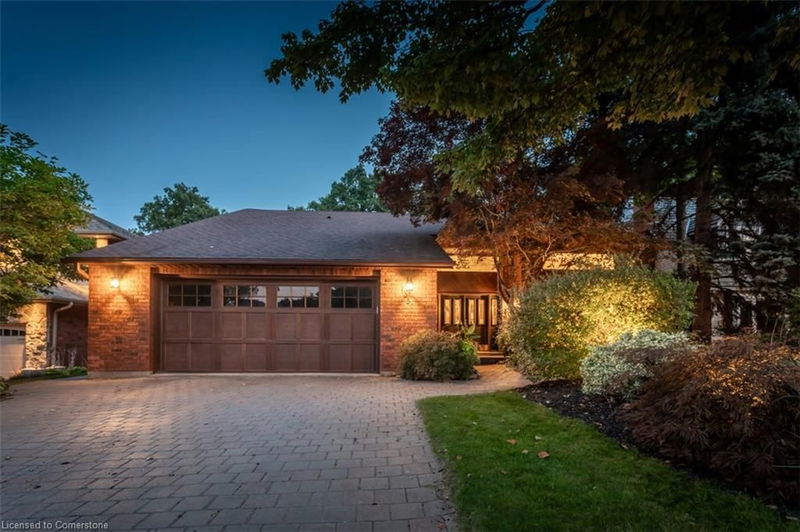Key Facts
- MLS® #: 40678743
- Property ID: SIRC2173306
- Property Type: Residential, Single Family Detached
- Living Space: 3,852 sq.ft.
- Year Built: 1989
- Bedrooms: 4
- Bathrooms: 3+1
- Parking Spaces: 8
- Listed By:
- RE/MAX Escarpment Realty Inc.
Property Description
RAVINE SETTING - One-of-a-kind 'TRIGIANI' built, brick, 4 bd, 4 bth home - nestled on a 60 x 144 ft premium lot. Too special to build the ordinary - designed for entertaining & building memories. EXCELLENT CURB APPEAL - UPDATED & METICULOUSLY maintained. Boasting Pride-of-Ownership featuring a SOARING VAULTED CEILING in the living room with a DRAMATIC STONE GAS FIREPLACE, a SUNFILLED 4 season SUNROOM with glassed-window walls bringing the outdoors inside. The 'chefs' kitchen has an abundance of counter space, 'Frigidaire' & 'Bosch' appliances, pantry, wine fridge & breakfast area - a large dining room for family gatherings. Richly panelled walls in the MAIN FLOOR OFFICE have plenty of built-in bookshelves, desk area & oversized window. A MAIN FLOOR HOME THEATRE has its own wet bar - movie night with the family! The primary bedroom offers a secluded area for peace & quietness with a walk-in closet, 5 piece ensuite, separate shower stall, soaker tub & double vanity. 3 remaining bedrooms, on a separate wing, are spacious with ample closet space. A full size basement has a recreation room, multi-purpose & exercise area, 3 piece bath, coldroom & utility room. The over-sized double car garage has plenty of storage space, in-side entry to the residence & inter-locking brick drive. The front, back & garden irrigation system has a roof censor monitor. Rear yard decking/HOT TUB. Quick access to area amenities such as Schools, Hwy's 5, 407 & 403, Places of Worship - SOUGHT AFTER AREA!!
Rooms
- TypeLevelDimensionsFlooring
- Living roomMain12' 9.4" x 18' 11.9"Other
- Kitchen With Eating AreaMain11' 6.1" x 18' 8"Other
- Dining roomMain11' 5" x 14' 6.8"Other
- Primary bedroom2nd floor11' 3.8" x 27' 7.1"Other
- Solarium/SunroomMain12' 9.4" x 22' 10.8"Other
- Bedroom3rd floor10' 11.1" x 13' 6.9"Other
- Bedroom3rd floor11' 6.1" x 12' 4.8"Other
- Bedroom3rd floor9' 10.1" x 11' 5"Other
- Home officeLower11' 3.8" x 12' 7.1"Other
- Media / EntertainmentLower11' 3.8" x 20' 6"Other
- Recreation RoomLower11' 8.9" x 14' 2.8"Other
Listing Agents
Request More Information
Request More Information
Location
1351 Hazelton Boulevard, Burlington, Ontario, L7P 4T9 Canada
Around this property
Information about the area within a 5-minute walk of this property.
Request Neighbourhood Information
Learn more about the neighbourhood and amenities around this home
Request NowPayment Calculator
- $
- %$
- %
- Principal and Interest 0
- Property Taxes 0
- Strata / Condo Fees 0

