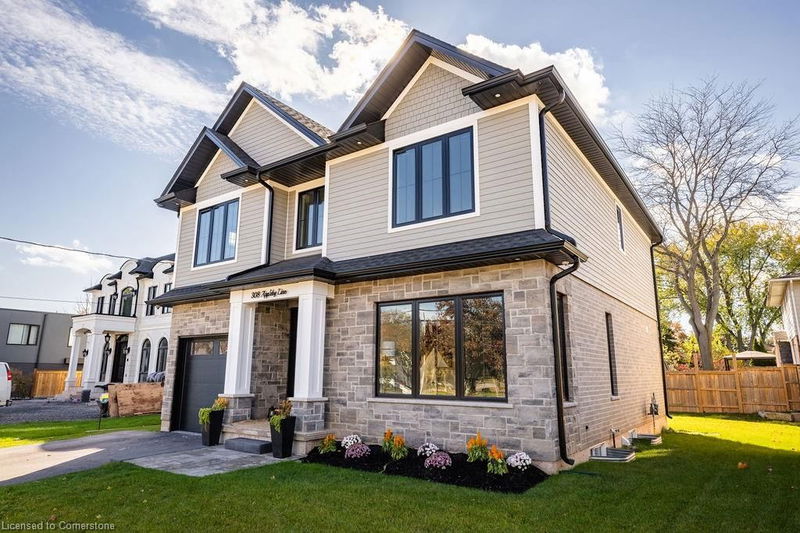Key Facts
- MLS® #: 40679642
- Secondary MLS® #: W10433249
- Property ID: SIRC2173189
- Property Type: Residential, Single Family Detached
- Living Space: 2,945 sq.ft.
- Lot Size: 4,947.39 sq.ft.
- Bedrooms: 3
- Bathrooms: 3+1
- Parking Spaces: 5
- Listed By:
- PSR
Property Description
Exceptional home! This custom-built home is only 2 years new and sits in the highly sought-after Shoreacres neighbourhood. This 2-storey home is 3+1 bedrooms, 3.5 bathrooms and is approximately 2250 square feet plus a fully finished lower level! The main floor consists of a roomy foyer which opens to a large formal dining room with coffered ceilings that is connected to the kitchen by a servery. The gourmet kitchen has a large island, stainless steel appliances, quartz counters, stunning white custom cabinetry and a beautiful backsplash. The kitchen opens to a spacious family room with a soaring 2-storey ceiling, a gas fireplace with feature wall and backyard access. There is also a powder room and functional mud-room with garage access! The second floor of the home includes 3 spacious bedrooms including the primary with a large walk-in closet and spa-like 4-piece ensuite. The 5-piece main bath includes access to both bedrooms and has dual sinks. There is also bedroom level laundry! The lower level includes a 4th bedroom, rec room, 3-piece bath, wet bar and plenty of storage! The exterior of the home includes a 4-car driveway, irrigation system, beautiful curb appeal and a large private backyard. A FEW of the features of this incredible home include: wide-plank engineered flooring on the main and upper levels, 9 ft smooth ceilings with pot lights throughout.
Rooms
- TypeLevelDimensionsFlooring
- Dining roomMain11' 10.7" x 15' 11"Other
- PantryMain4' 11" x 5' 10.8"Other
- Living roomMain11' 10.9" x 15' 1.8"Other
- KitchenMain11' 8.1" x 14' 4"Other
- Primary bedroom2nd floor11' 3.8" x 14' 11.1"Other
- Bedroom2nd floor11' 10.9" x 11' 10.9"Other
- Bedroom2nd floor11' 10.9" x 12' 6"Other
- Recreation RoomBasement10' 9.1" x 23' 3.1"Other
- Laundry room2nd floor3' 2.9" x 5' 8.1"Other
Listing Agents
Request More Information
Request More Information
Location
308 Appleby Line, Burlington, Ontario, L7L 2X5 Canada
Around this property
Information about the area within a 5-minute walk of this property.
Request Neighbourhood Information
Learn more about the neighbourhood and amenities around this home
Request NowPayment Calculator
- $
- %$
- %
- Principal and Interest 0
- Property Taxes 0
- Strata / Condo Fees 0

