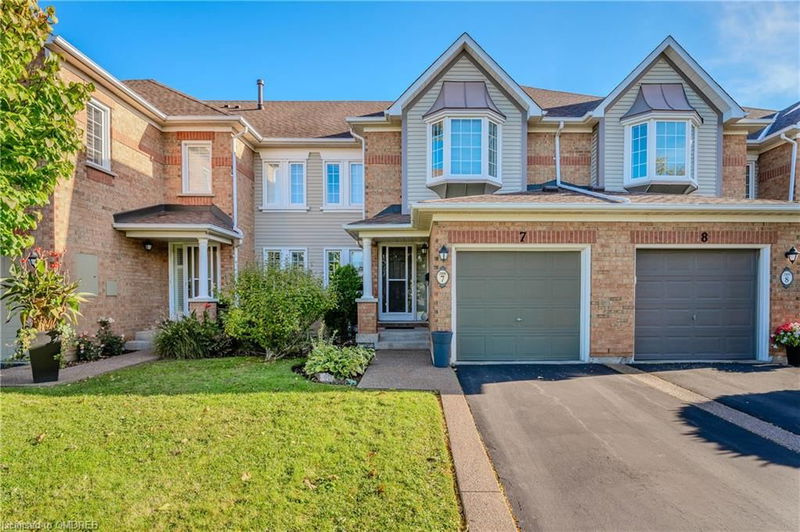Key Facts
- MLS® #: 40673663
- Property ID: SIRC2167872
- Property Type: Residential, Condo
- Living Space: 1,594.21 sq.ft.
- Year Built: 1991
- Bedrooms: 3
- Bathrooms: 2+1
- Parking Spaces: 3
- Listed By:
- Royal LePage Real Estate Services Ltd., Brokerage
Property Description
Turnkey Condo Townhome in Millcroft
Experience maintenance-free living in this beautifully maintained townhouse, located in a mature, family-friendly complex in the heart of Millcroft. This 3-bedroom, 2.5-bathroom home offers a bright, open-concept main floor featuring hardwood floors, a cozy gas fireplace, and a walk-out to a private patio. The renovated eat-in kitchen, 2 pc powder room, and convenient inside entry to the single-car garage make daily living a breeze.
Upstairs, you’ll find three generously sized bedrooms, a laundry room, and updated bathrooms. The spacious primary suite includes a walk-in closet and a sleek, 4-piece ensuite for a relaxing retreat.
The partially finished basement provides a large recreation room as well as plenty of storage, with the potential for additional living space if desired. Millcroft offers an array of amenities, including parks, green spaces, a renowned golf course, and excellent elementary and secondary schools.
Don’t miss your chance to call this home.
Rooms
- TypeLevelDimensionsFlooring
- BathroomMain5' 10.2" x 5' 1.8"Other
- Breakfast RoomMain10' 5.9" x 7' 4.1"Other
- Dining roomMain10' 4" x 10' 7.8"Other
- KitchenMain10' 4" x 9' 8.1"Other
- Bathroom2nd floor4' 11.8" x 7' 8.9"Other
- Living roomMain15' 3.8" x 11' 10.7"Other
- Bathroom2nd floor10' 11.8" x 7' 3"Other
- Bedroom2nd floor10' 9.9" x 8' 2.8"Other
- StorageBasement13' 10.1" x 21' 3.1"Other
- Recreation RoomBasement21' 7" x 13' 3"Other
- Bedroom2nd floor12' 4" x 12' 9.9"Other
- Primary bedroom2nd floor14' 8.9" x 13' 5"Other
- UtilityBasement21' 9" x 9' 10.1"Other
Listing Agents
Request More Information
Request More Information
Location
2105 Berwick Drive #7, Burlington, Ontario, L7M 4B7 Canada
Around this property
Information about the area within a 5-minute walk of this property.
Request Neighbourhood Information
Learn more about the neighbourhood and amenities around this home
Request NowPayment Calculator
- $
- %$
- %
- Principal and Interest 0
- Property Taxes 0
- Strata / Condo Fees 0

