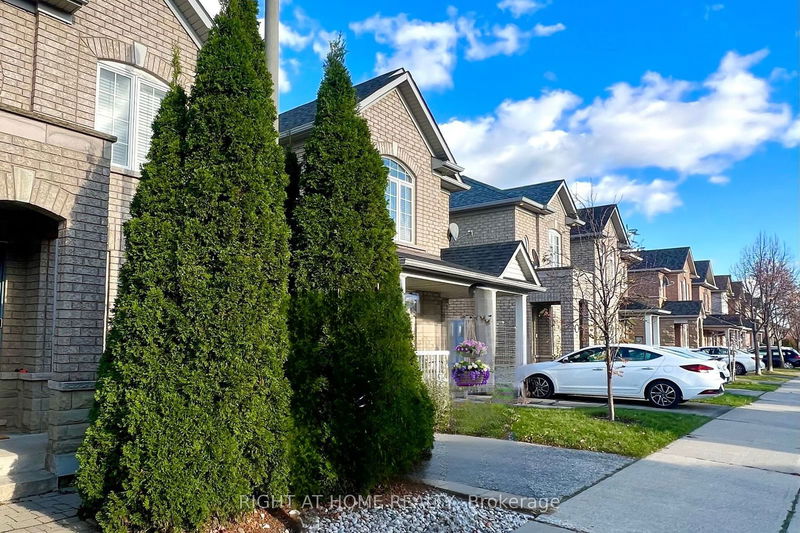Key Facts
- MLS® #: W10424400
- Property ID: SIRC2167776
- Property Type: Residential, Townhouse
- Lot Size: 1,691.55 sq.ft.
- Bedrooms: 3
- Bathrooms: 4
- Additional Rooms: Den
- Parking Spaces: 2
- Listed By:
- RIGHT AT HOME REALTY
Property Description
Located in one of the most family-friendly neighbourhoods and sought-after school districts, this beautiful home is situated in the desirable Orchard Community in Burlington. A rare find model by Frenbrook Homes offers the perfect blend of comfort and style. This freehold (no condo fees) townhouse is linked only by the garage and boasts three well-appointed bedrooms and four bathrooms. The second floor features a spacious primary bedroom with a walk-in closet, along with two additional bedrooms and two bathrooms. On the main level, enjoy the inviting living room with a cozy gas fireplace and an open-concept kitchen. The fully finished basement with a bathroom offers even more living space. Outdoors, the professionally upgraded backyard is a true entertainer's dream. New shingles and attic insulation 2021, New stairs 2019, New front door 2019, Smart garage opener with a belt drive (much quieter than chain drive), Smart thermostat with 3 additional sensors, **More extras in attachment
Rooms
- TypeLevelDimensionsFlooring
- KitchenMain8' 5.9" x 9' 9.7"Other
- Living roomMain17' 11.1" x 12' 7.9"Other
- Dining roomMain8' 5.9" x 9' 2.2"Other
- Primary bedroom2nd floor16' 9.1" x 13' 9.3"Other
- Bedroom2nd floor8' 11.8" x 10' 5.5"Other
- Bedroom2nd floor10' 9.9" x 9' 4.9"Other
- Recreation RoomBasement32' 9.7" x 13' 6.2"Other
- BathroomBasement8' 6.3" x 5' 2.2"Other
- BathroomMain4' 11" x 3' 10.8"Other
- Bathroom2nd floor7' 8.9" x 6' 2.8"Other
- Bathroom2nd floor8' 3.6" x 5' 6.9"Other
Listing Agents
Request More Information
Request More Information
Location
2409 Emerson Dr, Burlington, Ontario, L7L 7M3 Canada
Around this property
Information about the area within a 5-minute walk of this property.
Request Neighbourhood Information
Learn more about the neighbourhood and amenities around this home
Request NowPayment Calculator
- $
- %$
- %
- Principal and Interest 0
- Property Taxes 0
- Strata / Condo Fees 0

