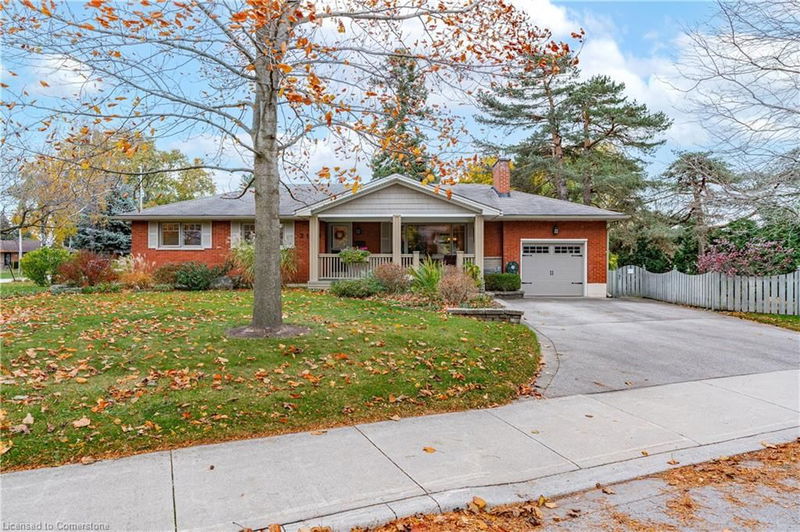Key Facts
- MLS® #: 40677361
- Property ID: SIRC2166506
- Property Type: Residential, Single Family Detached
- Living Space: 1,210.90 sq.ft.
- Year Built: 1958
- Bedrooms: 3+1
- Bathrooms: 2
- Parking Spaces: 5
- Listed By:
- Keller Williams Edge Realty, Brokerage
Property Description
Welcome to 2182 Clarendon Park Drive! This is the family-friendly bungalow you've been looking for on a beautifully landscaped lot in a prime location! You're greeted with an inviting covered front porch as you walk up to the home. Coming inside, you'll find a welcoming living and dining space, featuring original hardwood floors, a gas fireplace, and large bright windows. The spacious eat-in kitchen has been fully renovated, with timeless white cabinetry, quartz countertops, and stainless steel appliances. Down the hall you will find three bedrooms, ideal for families or those looking for main floor living. A fully renovated 4-pc bath, with heated flooring, completes the main floor. Headed downstairs, is a large beautifully renovated family room, additional bedroom, and 3-pc bath. Quality workmanship is evident throughout, as this home has been lovingly maintained and updated throughout the years. A separate laundry / utility room completes the lower level, offering extensive storage options. The large backyard offers a wonderful space for a family to enjoy. Complete with stone patio, Artic Spa hot tub, and extensive gardens, this is your own little oasis. Plenty of parking and is available with the double drive and single car garage. Located in desirable Central Burlington, this home is just minutes away from downtown and the waterfront, schools, library, amenities, and commuting options along the highway and GO line. This isn't one to miss!
Rooms
- TypeLevelDimensionsFlooring
- Living roomMain22' 6.8" x 13' 5.8"Other
- Dining roomMain8' 9.9" x 9' 10.1"Other
- Primary bedroomMain10' 5.9" x 13' 3"Other
- BedroomMain9' 3" x 12' 9.4"Other
- BedroomMain11' 1.8" x 9' 3.8"Other
- KitchenMain13' 5" x 9' 3.8"Other
- Recreation RoomBasement25' 5.1" x 18' 1.4"Other
- UtilityBasement19' 1.9" x 23' 3.1"Other
- BathroomMain7' 1.8" x 6' 11.8"Other
- BedroomBasement9' 10.5" x 10' 7.1"Other
- BathroomBasement8' 5.1" x 6' 2"Other
Listing Agents
Request More Information
Request More Information
Location
2182 Clarendon Park Drive, Burlington, Ontario, L7R 1X1 Canada
Around this property
Information about the area within a 5-minute walk of this property.
Request Neighbourhood Information
Learn more about the neighbourhood and amenities around this home
Request NowPayment Calculator
- $
- %$
- %
- Principal and Interest 0
- Property Taxes 0
- Strata / Condo Fees 0

