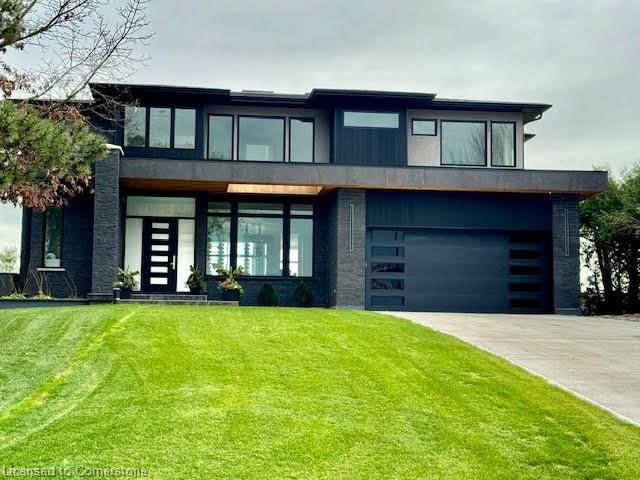Key Facts
- MLS® #: 40675673
- Property ID: SIRC2163175
- Property Type: Residential, Single Family Detached
- Living Space: 6,350 sq.ft.
- Year Built: 2023
- Bedrooms: 4
- Bathrooms: 4+4
- Parking Spaces: 22
- Listed By:
- RE/MAX Escarpment Realty Inc.
Property Description
Incredible one year old modern home, 4650 sq ft of above grade living space, with 1700 sq ft finished walk up basement. Enjoy the beautiful views of Escarpment and Lake Ontario, backing on to the Bruce trail and farm land. Five bedrooms all with ensuits, a Nanny suite with separate entrance. Three extra powder rooms (total 8 bathrooms) for convenience. Take in beautiful sunrises from the east and watch breathtaking sunsets in the west from this one acre lot. This home has been designed with ease of living, allowing 22 parking spots on this one acre lot. The backyard has plenty of space to design your own oasis. Convenient country living on Burlington's prestigious #1 sideroad, only minutes away from all amenities.
Rooms
- TypeLevelDimensionsFlooring
- Living roomMain18' 1.4" x 20' 1.5"Other
- Dining roomMain10' 7.8" x 14' 11"Other
- FoyerMain10' 7.8" x 18' 1.4"Other
- Home officeMain12' 11.9" x 14' 11"Other
- PantryMain8' 6.3" x 8' 11.8"Other
- Primary bedroom2nd floor14' 11.9" x 18' 11.9"Other
- Bathroom2nd floor12' 11.9" x 14' 11"Other
- Bathroom2nd floor12' 11.9" x 14' 11"Other
- Bedroom2nd floor12' 11.9" x 14' 11"Other
- Kitchen With Eating AreaLower10' 7.8" x 14' 11"Other
- Family roomBasement14' 11" x 16' 11.9"Other
- Bedroom2nd floor12' 11.9" x 12' 11.9"Other
- Bedroom2nd floor12' 11.9" x 14' 11"Other
Listing Agents
Request More Information
Request More Information
Location
2284 Side 1 Road, Burlington, Ontario, L7P 0S7 Canada
Around this property
Information about the area within a 5-minute walk of this property.
Request Neighbourhood Information
Learn more about the neighbourhood and amenities around this home
Request NowPayment Calculator
- $
- %$
- %
- Principal and Interest 0
- Property Taxes 0
- Strata / Condo Fees 0

