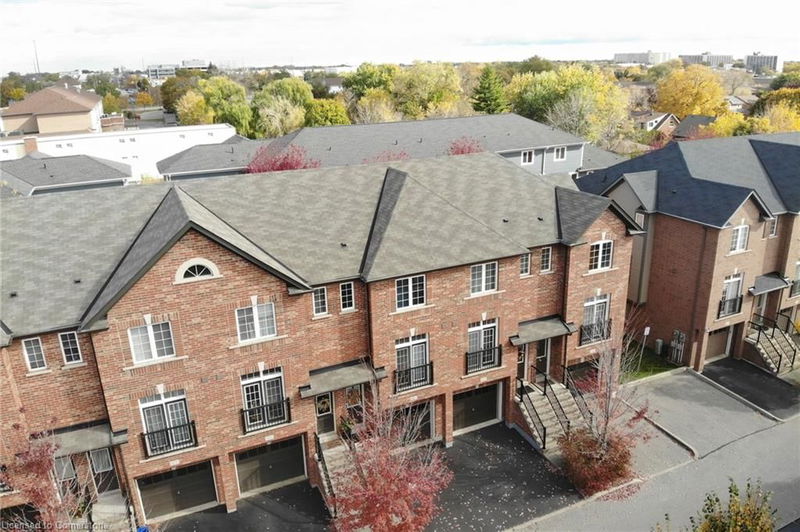Key Facts
- MLS® #: 40672663
- Property ID: SIRC2154328
- Property Type: Residential, Townhouse
- Living Space: 1,550 sq.ft.
- Year Built: 2013
- Bedrooms: 3
- Bathrooms: 2
- Parking Spaces: 2
- Listed By:
- HomeLife/Response Realty Inc., Brokerage
Property Description
Spectacular 11 year old Freehold Executive Townhouse with stunning modern finishes, an open concept layout, and a private, fully fenced backyard. 9 foot ceilings, a bright kitchen with a extra large pantry, and a spacious living area with a walk-out to the balcony. Upstairs, you'll find two generously sized bedrooms, including an oversized primary bedroom with his and hers closet, offering abundant storage. The versatile third bedroom/office on the ground level features its own ensuite bathroom and walk-out to a cozy private backyard with a from garden. Every level offers ample storage space, including a basement accessible through the garage. The spacious home is conveniently located just minutes from highway access, 10 minute walk to Burlington Go Station, and close to schools and restaurant. The Complex offers ample visitor parking, a fenced dog park and is within walking distance to Queensway an Clarksdale Park.
More Pictures https://www.winsold.com/tour/374970 3d Tour : https://winsold.com/matterport/embed/374970/TGRXtPcyaiJ
Rooms
- TypeLevelDimensionsFlooring
- Kitchen2nd floor12' 11.9" x 11' 3.8"Other
- BedroomMain12' 11.9" x 15' 1.8"Other
- BathroomMain8' 9.1" x 6' 11.8"Other
- Dining room2nd floor13' 8.9" x 11' 8.1"Other
- Living room2nd floor12' 4" x 14' 11.9"Other
- Primary bedroom3rd floor13' 1.8" x 15' 3"Other
- Bedroom3rd floor10' 2.8" x 13' 8.1"Other
- Bathroom3rd floor4' 7.9" x 7' 8.9"Other
- Recreation RoomLower14' 4" x 15' 3.8"Other
Listing Agents
Request More Information
Request More Information
Location
971 Reimer Common, Burlington, Ontario, L7R 0C8 Canada
Around this property
Information about the area within a 5-minute walk of this property.
Request Neighbourhood Information
Learn more about the neighbourhood and amenities around this home
Request NowPayment Calculator
- $
- %$
- %
- Principal and Interest 0
- Property Taxes 0
- Strata / Condo Fees 0

