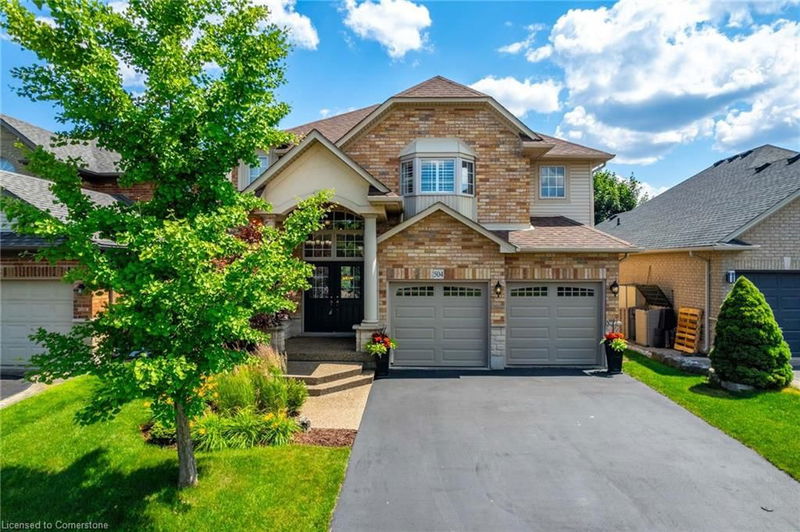Key Facts
- MLS® #: XH4206348
- Property ID: SIRC2152784
- Property Type: Residential, Single Family Detached
- Living Space: 2,524 sq.ft.
- Year Built: 2001
- Bedrooms: 4
- Bathrooms: 2+1
- Parking Spaces: 4
- Listed By:
- RE/MAX Escarpment Realty Inc.
Property Description
Nestled in the heart of Aldershot Central, 504 Geranium Lane offers a serene retreat amidst nature's trails. This two-storey residence spans 2,524 square feet, boasting 4 bedrooms and 3 bathrooms, perfectly suited for comfortable family living. As you step into the foyer, be greeted by soaring ceilings, setting the tone for the inviting atmosphere that permeates throughout. The main floor unfolds into an open-concept layout, thoughtfully designed for entertaining and family gatherings. Each room is generously proportioned, allowing for a seamless flow from one space to another. The bright eat-in kitchen serves as the heart of the home, featuring modern appliances and convenient access to the professionally landscaped backyard—a tranquil oasis where you can unwind amidst lush greenery. Descend to the basement, where entertainment awaits. A theatre room beckons with its retractable screen and ample space, perfect for hosting movie nights or cheering on your favorite team during game day parties. Whether you're seeking relaxation or recreation, this versatile space accommodates all your entertainment needs. Beyond its exquisite interior features, 504 Geranium Lane benefits from its prime location. Surrounded by nature trails, parks, and recreational amenities, you'll enjoy a lifestyle that seamlessly blends tranquility with convenience. With easy access to local schools, shopping, and dining destinations, every convenience is within reach. Don’t be TOO LATE*! *REG TM. RSA.
Rooms
- TypeLevelDimensionsFlooring
- Dining roomMain36' 2.2" x 42' 11.3"Other
- Great RoomMain42' 8.9" x 59' 3.4"Other
- Kitchen With Eating AreaMain42' 7.8" x 56' 4.4"Other
- Bedroom2nd floor42' 9.3" x 52' 9.4"Other
- Primary bedroom2nd floor39' 8.3" x 59' 6.6"Other
- Bedroom2nd floor49' 5.7" x 33' 6.3"Other
- Bedroom2nd floor36' 5" x 32' 9.7"Other
- Recreation RoomBasement46' 2.3" x 62' 4"Other
- Recreation RoomBasement39' 6" x 49' 5.7"Other
Listing Agents
Request More Information
Request More Information
Location
504 Geranium Lane, Burlington, Ontario, L7T 4L5 Canada
Around this property
Information about the area within a 5-minute walk of this property.
Request Neighbourhood Information
Learn more about the neighbourhood and amenities around this home
Request NowPayment Calculator
- $
- %$
- %
- Principal and Interest 0
- Property Taxes 0
- Strata / Condo Fees 0

