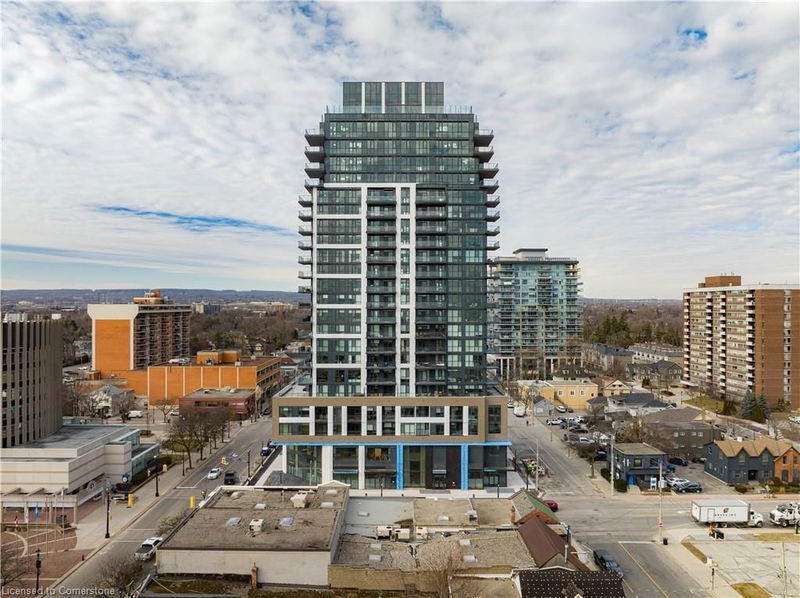Key Facts
- MLS® #: 40671467
- Property ID: SIRC2151071
- Property Type: Residential, Condo
- Living Space: 1,986 sq.ft.
- Bedrooms: 3
- Bathrooms: 2
- Parking Spaces: 2
- Listed By:
- Davies Real Estate Ltd.
Property Description
Stunning brand new 1986 sf. penthouse suite with breathtaking lake and escarpment views in the sought-after Gallery Condominium. This 3 bedroom + den, 2 bathroom suite is the epitome of sophisticated luxury living. The suite features wide-plank flooring, custom millwork, marble tile, upgrades and modern finishes that make this suite a unique masterpiece. The floor to ceiling windows flood the interior with natural light. The grand entry features a walk-in front closet and leads to a meticulously thought-out open layout that is ideal for entertaining. The large, well-crafted chef-inspired kitchen is fitted with a custom curvaceous island, paneled Monogram appliances, quartz countertops, and custom cabinetry. The flow from the kitchen to living/dining area has been fitted with a bar/ coffee counter. The living and dining showcase impressive 180-degree views of the Escarpment and Lake Ontario to the East. Located off the living room is the versatile den, perfect for a home office or fourth bedroom option. The primary bedroom is a sanctuary on its’ own privately located opposite to the living area. The grand ensuite bath boasts a full wall custom vanity, with double sinks, wall sconces and an oversized shower with custom bench. The second and third bedrooms are conveniently located across from the main 4-piece bathroom. The full-size laundry room is fitted with custom cabinetry, sink and quartz countertops, a front load washer and dryer with ample room for additional storage. The generous top floor terrace/balcony offers 288 sf. of outdoor living space with private unparalleled views. Includes 2 side by side parking spaces & one storage locker. Building amenities include: Roof top lounge & BBQ area, party room, state of the art fitness centre, pool, yoga room, guest suites, & 24 hour security. Close proximity to the waterfront, parks, banks, grocery stores, downtown shops, restaurants, Mapleview Mall and easy access to all major highways & transit.
Rooms
Listing Agents
Request More Information
Request More Information
Location
2007 James Street #2201, Burlington, Ontario, L7R 0G7 Canada
Around this property
Information about the area within a 5-minute walk of this property.
Request Neighbourhood Information
Learn more about the neighbourhood and amenities around this home
Request NowPayment Calculator
- $
- %$
- %
- Principal and Interest 0
- Property Taxes 0
- Strata / Condo Fees 0

