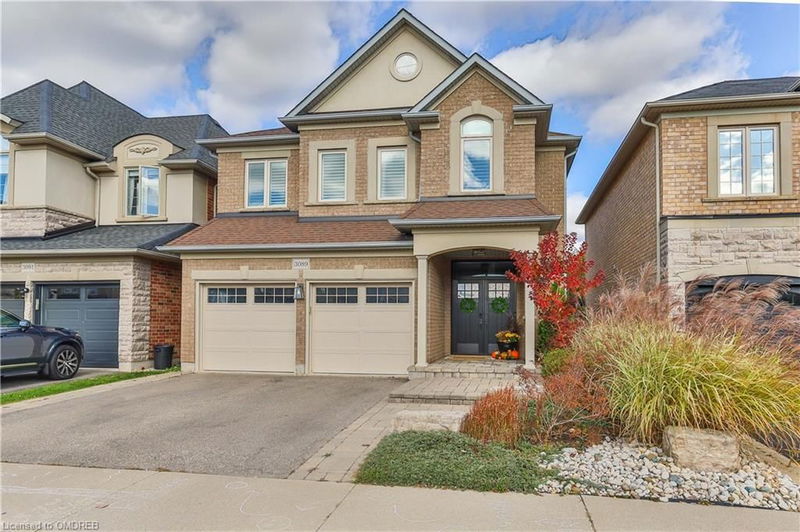Key Facts
- MLS® #: 40670167
- Property ID: SIRC2149742
- Property Type: Residential, Single Family Detached
- Living Space: 2,524 sq.ft.
- Lot Size: 3,137.66 ac
- Bedrooms: 3
- Bathrooms: 2+1
- Parking Spaces: 4
- Listed By:
- EXP REALTY
Property Description
Welcome to this tastefully upgraded, and modern designed Alton Village home with over 2500sf of finished living space. The spacious foyer was designed with a busy family lifestyle in mind. The stunning open concept main floor plan leads you through the dining area into the cozy and modern living room with gas fireplace.
Every chef will love the newly renovated kitchen with quartz countertops, herringbone tiled backsplash, cabinetry, top of the line KitchenAid appliances and separate food prep counter with additional storage. With the kitchen, dining room and living area all connected, it makes for a special home to host your most important family events.
The second floor offers 3 sizeable bedrooms with a spacious lounge. The lounge can easily be converted into a 4th bedroom on this floor. The primary bedroom offers plenty of closet space and a renovated ensuite with room for a dressing table.
The lower level is perfect for entertaining complete with gas fireplace and wet bar with fridge.
A rare find to have an Alton Village home with backyard privacy as it overlooks a lush ravine. Enjoy looking into green space as opposed to your neighbour’s backyard. The stone patio, built-in stone BBQ area, artificial grass and covered pergola with gas fire table complete this backyard oasis.
Perfect location for commuters as you are close to all major highways. The amenities in Alton Village make this one of the most convenient neighbourhoods in all of Burlington.
Rooms
- TypeLevelDimensionsFlooring
- Dining roomMain39' 7.9" x 72' 2.1"Other
- KitchenMain36' 1.4" x 52' 5.9"Other
- Living roomMain10' 11.1" x 12' 8.8"Other
- Bedroom2nd floor29' 10.2" x 36' 5"Other
- Primary bedroom2nd floor46' 7.5" x 36' 1.4"Other
- Bedroom2nd floor39' 7.9" x 32' 10.4"Other
- Laundry room2nd floor2' 7.8" x 6' 3.9"Other
- Family room2nd floor39' 6" x 52' 9.4"Other
- BathroomMain2' 7.8" x 6' 3.9"Other
- OtherLower6' 5.1" x 9' 8.1"Other
- Recreation RoomLower16' 4.8" x 24' 4.9"Other
Listing Agents
Request More Information
Request More Information
Location
3089 Ferguson Drive, Burlington, Ontario, L7M 0G6 Canada
Around this property
Information about the area within a 5-minute walk of this property.
Request Neighbourhood Information
Learn more about the neighbourhood and amenities around this home
Request NowPayment Calculator
- $
- %$
- %
- Principal and Interest 0
- Property Taxes 0
- Strata / Condo Fees 0

