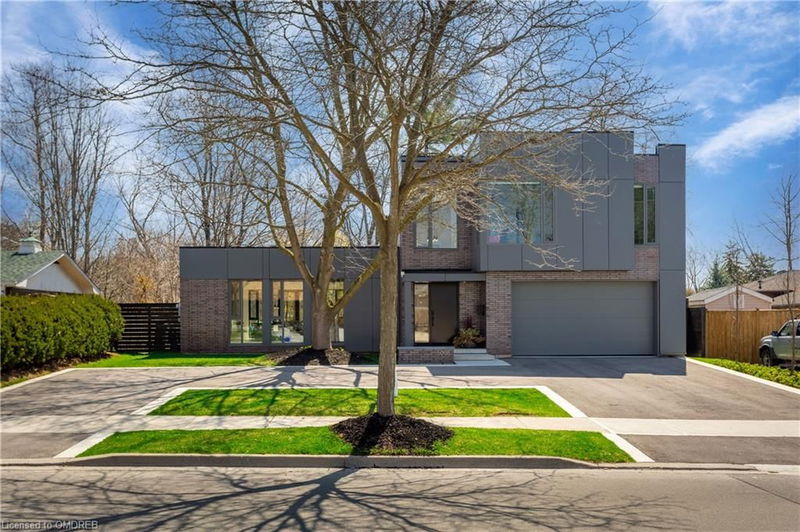Key Facts
- MLS® #: 40671211
- Property ID: SIRC2149699
- Property Type: Residential, Single Family Detached
- Living Space: 2,600 sq.ft.
- Bedrooms: 4
- Bathrooms: 2+1
- Parking Spaces: 9
- Listed By:
- RE/MAX Escarpment Realty Inc., Brokerage
Property Description
This ravine home in Burlington's premier neighborhood is a true gem, offering a perfect blend of modern elegance and timeless charm. Situated just steps away from the lake, its location is ideal for those seeking both tranquility and convenience. Guests are greeted by a grand open-to-above entryway, creating an airy and welcoming ambiance. The interior boasts clean lines and sophisticated finishes throughout, showcasing meticulous attention to detail and craftsmanship. The main level features a beautifully appointed living and dining area with carefully selected interior finishes. A panelled wall with hidden storage, a fireplace, and a chef's dream kitchen with high-end appliances, quartz countertops, and a spacious breakfast bar provide the perfect setting for entertaining and everyday living. The seamless transition from indoor to outdoor living is highlighted by the stunning exterior space, complete with a pool featuring a cascading waterfall, expansive outdoor living areas, and ample storage space, transforming the backyard into a private oasis. Upstairs, four bedrooms await, including one with a charming bunk loft, perfect for children or guests. The master suite is a sanctuary unto itself, boasting two walk-in closets and an unmatched ensuite bathroom with heated floors, offering the ultimate in luxury and comfort. The lower level is fully finished and features a great family room, an exercise room, additional storage space, and a chic powder room, providing plenty of room for relaxation and recreation.
Rooms
- TypeLevelDimensionsFlooring
- Dining roomMain24' 4.1" x 18' 9.1"Other
- KitchenMain24' 4.1" x 18' 9.1"Other
- Living roomMain10' 7.9" x 24' 8.8"Other
- Primary bedroom2nd floor11' 10.7" x 16' 4"Other
- Bedroom2nd floor13' 3.8" x 11' 1.8"Other
- StorageBasement10' 7.8" x 25'Other
- Family roomLower26' 2.1" x 21' 11.4"Other
- Exercise RoomBasement12' 9.4" x 10' 7.8"Other
- Bedroom2nd floor8' 11.8" x 9' 4.9"Other
- Bedroom2nd floor12' 9.1" x 10' 7.8"Other
- Laundry roomBasement12' 9.4" x 10' 7.8"Other
Listing Agents
Request More Information
Request More Information
Location
5008 Spruce Avenue, Burlington, Ontario, L7L 1M7 Canada
Around this property
Information about the area within a 5-minute walk of this property.
Request Neighbourhood Information
Learn more about the neighbourhood and amenities around this home
Request NowPayment Calculator
- $
- %$
- %
- Principal and Interest 0
- Property Taxes 0
- Strata / Condo Fees 0

