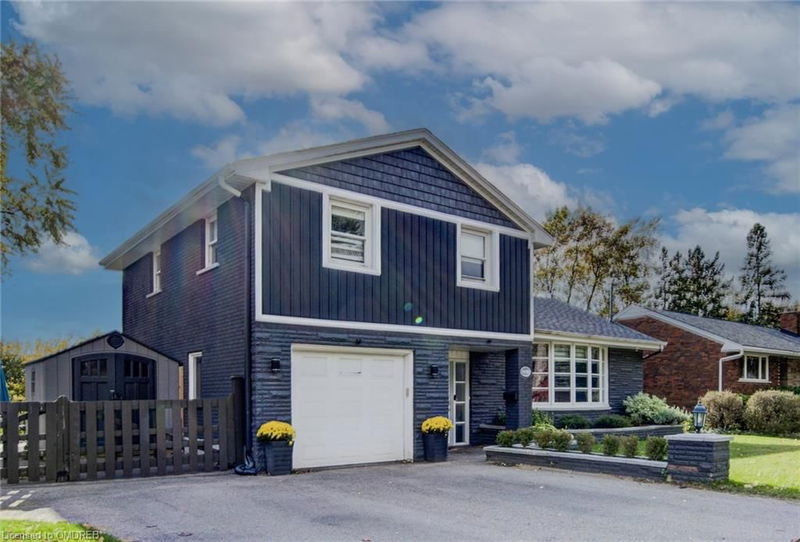Key Facts
- MLS® #: 40670757
- Property ID: SIRC2148692
- Property Type: Residential, Single Family Detached
- Living Space: 1,521 sq.ft.
- Bedrooms: 3
- Bathrooms: 2+1
- Parking Spaces: 8
- Listed By:
- RE/MAX Escarpment Realty Inc., Brokerage
Property Description
Nestled in South Central Burlington, this beautifully updated 3-bedroom side split offers 1,521 sq. ft. of elegant living space, perfectly blending luxury with convenience. Set on a premium lot backing directly onto Optimist Park, the property provides serene park views and private access to greenspace.
Upon entering, you'll find a welcoming foyer with heated flooring, leading to a spacious, open-concept main floor. The airy layout showcases wide plank laminate flooring throughout, complemented by a cozy gas fireplace, making it the ideal space for relaxation or entertaining. The chef's kitchen is a highlight, boasting a large island, stainless steel appliances, and sleek quartz countertops—perfect for meal prep and casual dining.
Upstairs, the home features three generous bedrooms and a well-appointed 4-piece bath, ensuring ample space and privacy for family members or guests. The fully finished basement offers added versatility, with a 3-piece bathroom and open areas that can be customized to fit your lifestyle needs, whether for a home office, gym, or media room.
Outdoor living is equally impressive, with a large backyard that includes an expansive deck for entertaining and enjoying warm summer evenings. The extra-wide driveway provides convenient parking options for multiple vehicles, making it perfect for gatherings or a growing family.
This home combines modern upgrades with a prime location, just steps from beautiful parkland while being close to all the amenities Burlington has to offer.
Rooms
- TypeLevelDimensionsFlooring
- Kitchen2nd floor29' 6.3" x 42' 7.8"Other
- Living room2nd floor45' 11.1" x 68' 10.7"Other
- BathroomMain5' 10" x 2' 11.8"Other
- Laundry roomMain26' 2.9" x 39' 4.4"Other
- Dining room2nd floor36' 10.7" x 55' 9.2"Other
- Primary bedroom3rd floor39' 4.4" x 42' 7.8"Other
- Bedroom3rd floor26' 2.9" x 39' 4.4"Other
- Bathroom3rd floor10' 4.8" x 6' 9.8"Other
- BathroomBasement4' 11.8" x 7' 4.1"Other
- Bedroom3rd floor32' 9.7" x 42' 7.8"Other
- Recreation RoomBasement23' 5.1" x 19' 5.8"Other
Listing Agents
Request More Information
Request More Information
Location
2132 Maplewood Drive, Burlington, Ontario, L7R 2C5 Canada
Around this property
Information about the area within a 5-minute walk of this property.
Request Neighbourhood Information
Learn more about the neighbourhood and amenities around this home
Request NowPayment Calculator
- $
- %$
- %
- Principal and Interest 0
- Property Taxes 0
- Strata / Condo Fees 0

