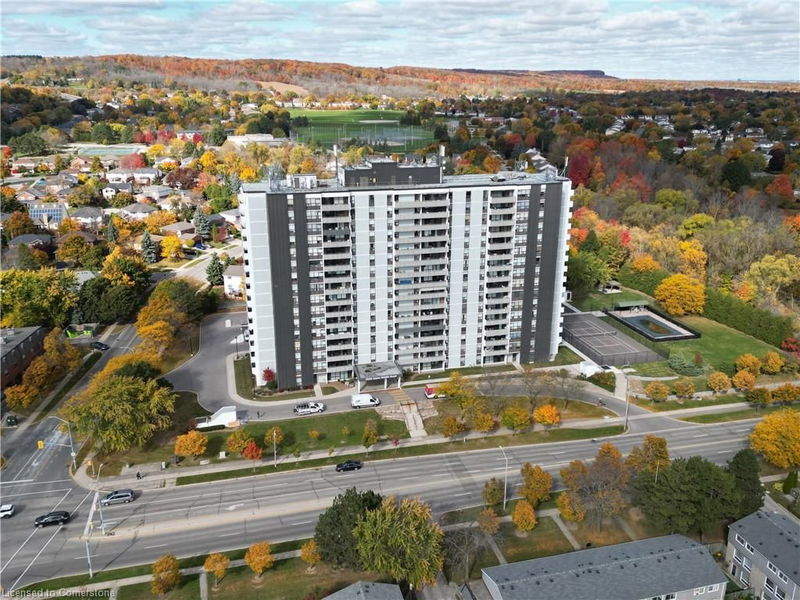Key Facts
- MLS® #: 40667902
- Property ID: SIRC2144516
- Property Type: Residential, Condo
- Living Space: 1,308 sq.ft.
- Year Built: 1976
- Bedrooms: 3
- Bathrooms: 2
- Parking Spaces: 1
- Listed By:
- RE/MAX Escarpment Realty Inc.
Property Description
Embrace the cozy charm of autumn in this serene 1308 sqft corner unit, offering stunning Western views of the Niagara Escarpment and Lake Ontario. Nestled in natures fall palette, this 3 bed/2 bath condo is perfect for peaceful, turnkey living. As the leaves turn, enjoy the warmth and comfort of this meticulously maintained space, featuring a spacious living and dining area with white oak hardwood floors, picture windows, and a 15ft balcony ideal for soaking in those crisp fall sunsets.The kitchen is freshly updated with new counters, a stylish backsplash, and modern appliances, including a stainless steel fridge, dishwasher, and white glass-top stove. An ensuite washer and dryer offer added convenience. Retreat to the primary bedroom with its updated 3-piece ensuite and walk-in closet, while the additional bedrooms provide versatile spaces perfect for guests or a cozy home office, ideal for curling up with a hot drink on a cool fall day.The amenity-rich building enhances your lifestyle with an inground pool, tennis court, gym with sauna, party room, and guest suite, making it the perfect place to settle in as the season changes. Condo fees cover all utilities, including heat, hydro, water, and Bell Fibe TV offering unbeatable value.Located in the heart of Brant Hills, just minutes from shopping, highway access, vibrant fall parks, and scenic trails, this home blends the beauty of the season with luxury and convenience. Don't miss this opportunity to enjoy autumns splendour from your new home!
Rooms
- TypeLevelDimensionsFlooring
- Living roomMain68' 10.7" x 36' 2.6"Other
- KitchenMain39' 8.3" x 23' 3.1"Other
- Dining roomMain36' 5" x 26' 4.5"Other
- Primary bedroomMain49' 6" x 33' 4.5"Other
- BedroomMain39' 5.2" x 36' 2.2"Other
- BedroomMain26' 6.8" x 39' 6.4"Other
- FoyerMain13' 4.2" x 26' 3.3"Other
- StorageMain13' 3" x 19' 9"Other
Listing Agents
Request More Information
Request More Information
Location
2055 Upper Middle Road #1008, Burlington, Ontario, L7P 3P4 Canada
Around this property
Information about the area within a 5-minute walk of this property.
Request Neighbourhood Information
Learn more about the neighbourhood and amenities around this home
Request NowPayment Calculator
- $
- %$
- %
- Principal and Interest 0
- Property Taxes 0
- Strata / Condo Fees 0

