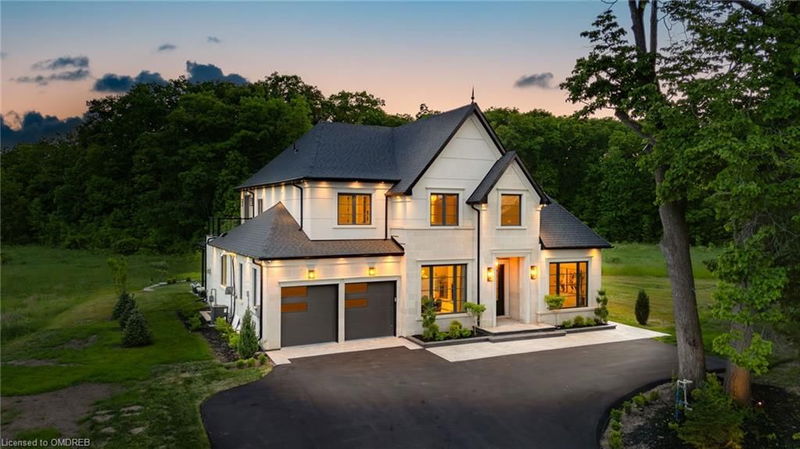Key Facts
- MLS® #: 40667307
- Property ID: SIRC2139457
- Property Type: Residential, Single Family Detached
- Living Space: 5,656 sq.ft.
- Lot Size: 0.22 ac
- Year Built: 2019
- Bedrooms: 4
- Bathrooms: 4+1
- Parking Spaces: 14
- Listed By:
- IPro Realty Ltd, Brokerage
Property Description
Discover unparalleled luxury in this stunning custom-built 4-bedroom home, perfectly situated in the tranquil countryside of Burlington. The elegant curb appeal boasts a natural stone and stucco exterior, enhanced by thoughtfully designed light fixtures. As you enter through the double front doors, you’re welcomed by an airy foyer with dramatic ceilings, a striking wrought iron staircase, and a dazzling chandelier, setting the tone for this exceptional residence. The foyer seamlessly transitions into the grand dining room, featuring an eye-catching ceiling, accent wall, and statement chandelier—ideal for hosting sophisticated gatherings. The spacious living/great room offers a cozy atmosphere for both intimate gatherings and relaxation, highlighted by an onyx stone gas fireplace and expansive windows that frame picturesque backyard views. The chef-inspired kitchen is a design marvel, complete with piano-finish cabinetry, porcelain countertops, and premium Thermador appliances. Adjacent, you’ll find a chic lounge area with a stunning chandelier and a sunroom perfect for enjoying serene, panoramic views. Step outside through the large patio doors to a private backyard oasis that backs onto a Greenbelt conservation area, offering mature trees, a covered patio, and ample space for both entertaining and quiet retreat.The finished walk-out basement provides versatile living space, ideal for an in-law suite or hosting, featuring a spacious master ensuite and a convenient kitchenette. This one-of-a-kind custom-built home offers the perfect blend of luxury rural living and city convenience, all while being close to major amenities. Don’t miss your chance to experience this extraordinary property!
Rooms
- TypeLevelDimensionsFlooring
- Home officeMain12' 2.8" x 11' 6.1"Other
- Dining roomMain16' 9.9" x 10' 9.9"Other
- Solarium/SunroomMain9' 3" x 22' 9.6"Other
- Great RoomMain23' 1.9" x 28' 6.1"Other
- KitchenMain15' 5" x 22' 6.8"Other
- Primary bedroom2nd floor15' 7" x 21' 1.9"Other
- BathroomMain6' 11" x 5' 10"Other
- Bedroom2nd floor16' 11.1" x 16' 6.8"Other
- Bedroom2nd floor10' 9.1" x 15' 5"Other
- Bedroom2nd floor12' 9.9" x 12' 11.1"Other
- Recreation RoomBasement24' 1.8" x 49' 4.9"Other
- BathroomBasement7' 8.1" x 13' 5"Other
Listing Agents
Request More Information
Request More Information
Location
3232 Guelph Line, Burlington, Ontario, L7P 0R3 Canada
Around this property
Information about the area within a 5-minute walk of this property.
Request Neighbourhood Information
Learn more about the neighbourhood and amenities around this home
Request NowPayment Calculator
- $
- %$
- %
- Principal and Interest 0
- Property Taxes 0
- Strata / Condo Fees 0

