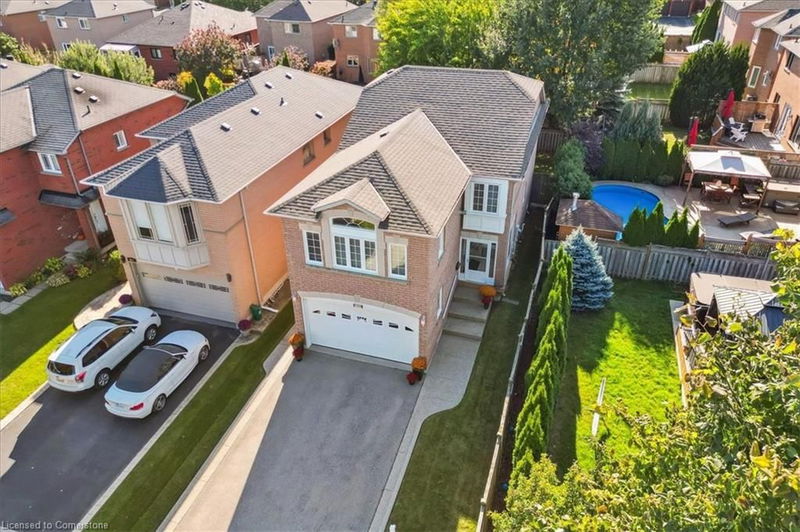Key Facts
- MLS® #: 40663687
- Property ID: SIRC2136465
- Property Type: Residential, Single Family Detached
- Living Space: 1,813 sq.ft.
- Lot Size: 0.08 ac
- Year Built: 1996
- Bedrooms: 3
- Bathrooms: 2+2
- Parking Spaces: 4
- Listed By:
- Royal LePage Burloak Real Estate Services
Property Description
This rarely offered 2-storey brick home in the sought-after Pinedale neighbourhood offers 3 spacious bedrooms, 4 bathrooms, and meticulously maintained living space—ideal for families of all sizes. The main floor features a bright, functional layout with a cozy eat-in kitchen, formal dining area, and a living room that opens to a private deck for seamless indoor-outdoor entertaining. A powder room completes this level. Upstairs, the large family room has tall ceilings and oversized windows, while the primary bedroom includes a walk-in closet and 3-piece ensuite. Two additional bedrooms share a 4-piece bathroom. The finished basement provides bonus living space with a laundry room, powder room, and recreation area. The backyard is beautifully landscaped with a deck, electronic awning, and grassy area. A two-car garage with inside entry adds convenience. Located near top schools, parks, trails, shopping, and the QEW, this home is perfect for family living.
Rooms
- TypeLevelDimensionsFlooring
- Dining roomMain9' 6.1" x 11' 1.8"Other
- Bedroom2nd floor9' 10.8" x 10' 11.1"Other
- Living roomMain15' 10.9" x 10' 7.9"Other
- KitchenMain8' 5.9" x 10' 5.9"Other
- Bedroom2nd floor10' 11.8" x 10' 9.9"Other
- Breakfast RoomMain7' 10.8" x 10' 5.9"Other
- Family room2nd floor19' 10.9" x 15' 5"Other
- Primary bedroom2nd floor15' 5.8" x 10' 11.1"Other
- Laundry roomBasement5' 10.2" x 6' 11.8"Other
- Recreation RoomBasement33' 2.8" x 21' 1.9"Other
- BathroomMain5' 6.1" x 4' 11"Other
- Bathroom2nd floor7' 10" x 6' 5.9"Other
- BathroomBasement4' 9.8" x 2' 9"Other
- Bathroom2nd floor8' 6.3" x 6' 9.8"Other
Listing Agents
Request More Information
Request More Information
Location
588 Fothergill Boulevard, Burlington, Ontario, L7L 6E1 Canada
Around this property
Information about the area within a 5-minute walk of this property.
Request Neighbourhood Information
Learn more about the neighbourhood and amenities around this home
Request NowPayment Calculator
- $
- %$
- %
- Principal and Interest 0
- Property Taxes 0
- Strata / Condo Fees 0

