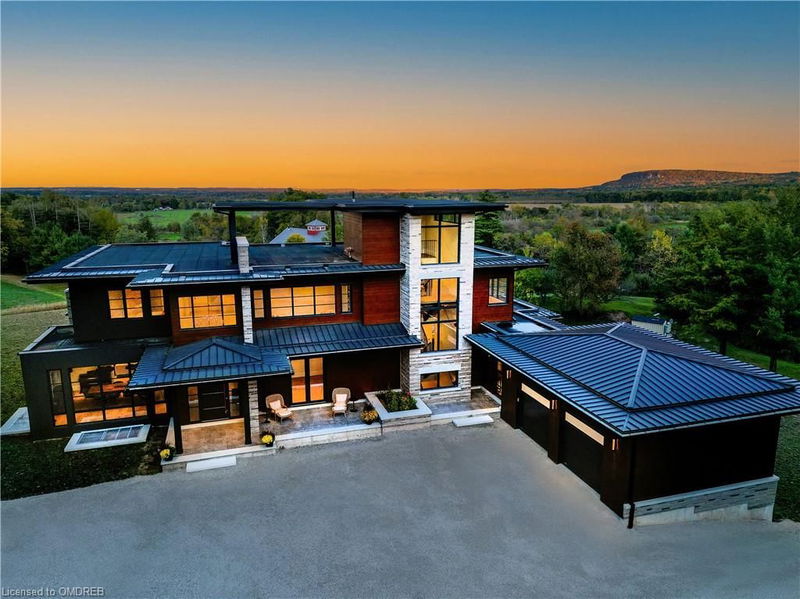Key Facts
- MLS® #: 40662402
- Property ID: SIRC2130816
- Property Type: Residential, Single Family Detached
- Living Space: 11,674 sq.ft.
- Lot Size: 64.19 ac
- Year Built: 2024
- Bedrooms: 4+1
- Bathrooms: 5+1
- Parking Spaces: 22
- Listed By:
- RE/MAX Aboutowne Realty Corp., Brokerage
Property Description
Welcome to the LongView Estate. This extraordinary family compound with its breathtaking 65-acre rural property, has a new 11,674 SF (finished) Modern Architectural Masterpiece Main House and a 10,335 SF (finished) Historical Barn House, which in 2017 underwent a $3.5M whole home renovation/restoration. Both houses represent the epitome of modern luxurious living. With unparalleled privacy and beauty, this incredible estate presents an opportunity of a lifetime for generations to come. Nature lovers will enjoy the endless walking trails and outdoor recreation. For equestrian enthusiasts, nearby farms offer horseback riding adventures, while golfers will appreciate the close proximity to several premier courses. Despite its rural serenity, the estate is conveniently located just minutes from essential amenities, shopping and schools. LongView offers a true family compound experience. Located high on the Niagara Escarpment with breathtaking views, this magnificent estate is considered one of the finest in the entire region and presents a significant investment opportunity. The following data is for the main house only. Click on the brochure link below for Features, Inclusions and Floorplans for both the Main House and the Historical Barn House. 10+++
Rooms
- TypeLevelDimensionsFlooring
- Living roomMain16' 4" x 23' 5.1"Other
- KitchenMain13' 10.9" x 26' 9.9"Other
- Dining roomMain15' 7" x 19' 10.1"Other
- Family roomMain21' 7" x 22' 4.8"Other
- Breakfast RoomMain12' 8.8" x 12' 7.9"Other
- FoyerMain8' 6.3" x 8' 6.3"Other
- PantryMain6' 7.1" x 14' 4.8"Other
- FoyerMain8' 2.8" x 9' 10.8"Other
- BathroomMain4' 11.8" x 7' 4.9"Other
- Mud RoomMain13' 5.8" x 16' 11.1"Other
- Home officeMain12' 6" x 19' 5.8"Other
- Laundry roomMain6' 7.1" x 12' 2"Other
- Primary bedroom2nd floor14' 8.9" x 20' 11.9"Other
- Sitting2nd floor9' 10.8" x 13' 6.9"Other
- Bedroom2nd floor13' 10.9" x 14' 4"Other
- Library2nd floor13' 6.9" x 17' 10.1"Other
- Bathroom2nd floor6' 4.7" x 9' 6.1"Other
- Bathroom2nd floor6' 8.3" x 8' 7.1"Other
- Bathroom2nd floor6' 4.7" x 9' 1.8"Other
- Bedroom2nd floor13' 5.8" x 13' 10.9"Other
- Bedroom2nd floor13' 5" x 13' 10.9"Other
- PlayroomLower17' 5.8" x 17' 7.8"Other
- Recreation RoomLower21' 5" x 34' 1.8"Other
- Loft3rd floor5' 10" x 15' 11"Other
- Exercise RoomLower6' 9.1" x 16' 6.8"Other
- Laundry roomLower12' 9.9" x 21' 11.4"Other
- BathroomLower10' 4" x 12' 2.8"Other
- BedroomLower19' 10.1" x 24' 8"Other
- UtilityLower9' 4.9" x 22' 4.1"Other
- Wine cellarLower8' 8.5" x 17' 5"Other
- UtilityLower12' 2.8" x 28' 8"Other
- Cellar / Cold roomLower8' 9.9" x 8' 11"Other
- OtherLower7' 1.8" x 25' 7.8"Other
Listing Agents
Request More Information
Request More Information
Location
6583 Twiss Road, Burlington, Ontario, L7P 0B3 Canada
Around this property
Information about the area within a 5-minute walk of this property.
Request Neighbourhood Information
Learn more about the neighbourhood and amenities around this home
Request NowPayment Calculator
- $
- %$
- %
- Principal and Interest 0
- Property Taxes 0
- Strata / Condo Fees 0

