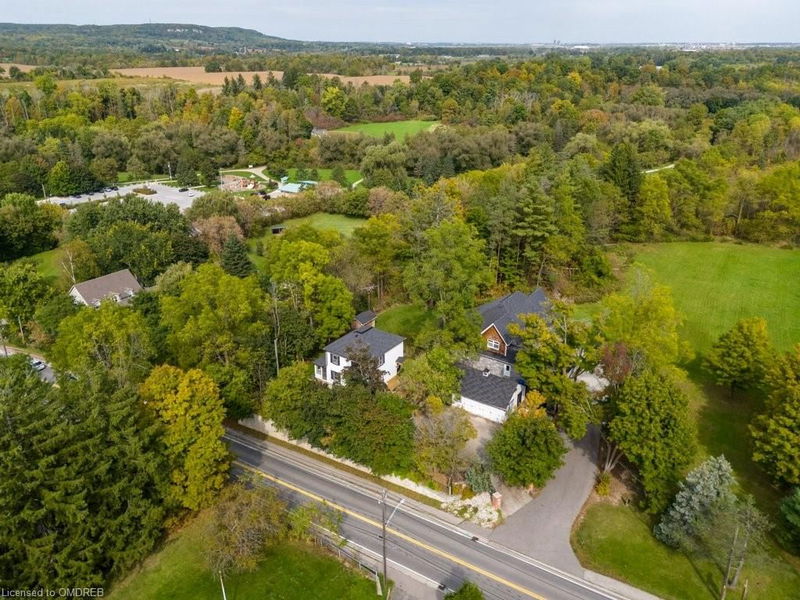Key Facts
- MLS® #: 40663107
- Property ID: SIRC2130371
- Property Type: Residential, Single Family Detached
- Living Space: 2,083 sq.ft.
- Bedrooms: 3+1
- Bathrooms: 2+1
- Parking Spaces: 5
- Listed By:
- Keller Williams Signature Realty, Brokerage
Property Description
Escape to Your Rural Retreat in Lowville! Are you yearning for a tranquil escape from the hustle & bustle of city living, yet still want to enjoy the conveniences of urban life? Look no further! Nestled in the picturesque countryside of Burlington's Lowville neighbourhood, this charming century-old home offers the perfect blend of serenity & accessibility. Ideal for young families & professional couples alike, this meticulously maintained residence boasts a host of recent updates. Step into the brand new, bright modern kitchen equipped with sleek s/s appliances, perfect for culinary adventures. The freshly updated 2-piece powder room adds a touch of convenience, while the refinished floors throughout exude warmth & character. The spacious living room & dining area, featuring a cozy gas fireplace, provide a welcoming space for gatherings & relaxation. Imagine hosting summer BBQs on the expansive new deck, where you can unwind with views of the enchanting pond, surrounded by the beauty of nature. Start your mornings in the inviting sunroom, sipping coffee and soaking in the gentle sounds of chirping birds. Upstairs, you’ll find three generously sized bedrooms & a stylish 4pc bath, ensuring comfort for the whole family. The LL offers a versatile bedroom/rec room, ample storage, laundry facilities, & an add'l 3pc bath—perfect for guests or family fun. For those who enjoy DIY projects or hobbies, the detached garage with a workshop area provides endless possibilities. Experience the joys of peaceful country living while having the option to work in the city or from the comfort of your home—your dreams can become a reality on this stunning property! With Lowville Park at your doorstep & the delightful Lowville Bistro just a short stroll away, outdoor activities abound. From golf courses to conservation areas and the scenic Bruce Trail, adventure is always within reach. Plus, enjoy quick access to Downtown Burlington and the 407 highway for effortless commuting.
Rooms
- TypeLevelDimensionsFlooring
- Living roomMain22' 11.9" x 16' 1.2"Other
- KitchenMain14' 11.1" x 11' 10.9"Other
- Home officeMain7' 6.9" x 11' 10.7"Other
- Primary bedroom2nd floor10' 2" x 16' 2"Other
- Solarium/SunroomMain7' 4.9" x 15' 10.1"Other
- Bedroom2nd floor10' 2" x 13' 8.1"Other
- Bedroom2nd floor10' 2" x 11' 5"Other
- BedroomLower7' 4.9" x 16' 2.8"Other
- Laundry roomLower5' 1.8" x 8' 7.9"Other
- UtilityLower8' 3.9" x 12' 4.8"Other
- StorageLower3' 2.9" x 5' 8.8"Other
Listing Agents
Request More Information
Request More Information
Location
6123 Guelph Line, Burlington, Ontario, L7P 0A6 Canada
Around this property
Information about the area within a 5-minute walk of this property.
Request Neighbourhood Information
Learn more about the neighbourhood and amenities around this home
Request NowPayment Calculator
- $
- %$
- %
- Principal and Interest 0
- Property Taxes 0
- Strata / Condo Fees 0

