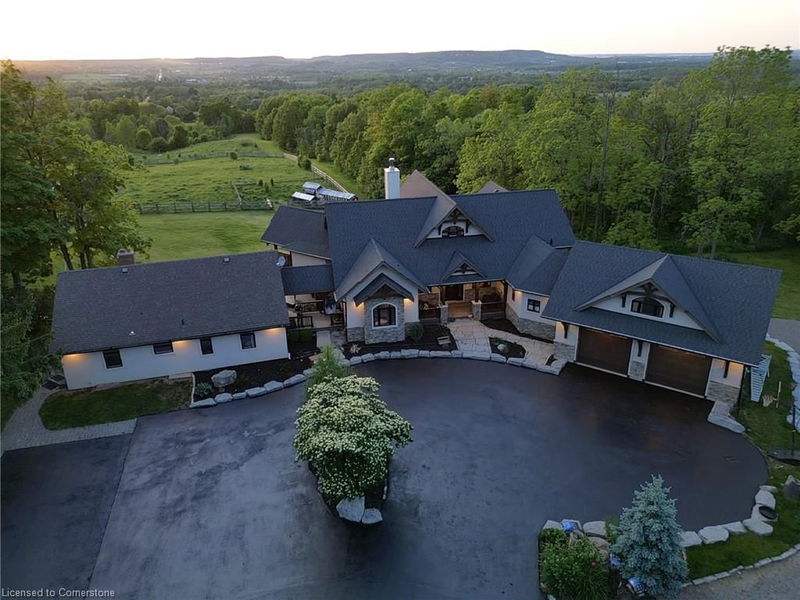Key Facts
- MLS® #: XH4196926
- Property ID: SIRC2117046
- Property Type: Residential, Single Family Detached
- Living Space: 3,978 sq.ft.
- Bedrooms: 4+2
- Bathrooms: 4+2
- Parking Spaces: 22
- Listed By:
- RE/MAX Escarpment Realty Inc.
Property Description
Welcome to Mt. Nemo Creek, an estate offering unparalleled luxury and natural beauty. The custom-built timber frame home (Discovery Dream Homes) spans over 6900 sq ft, including a separate 1000 sq ft, 2-bedroom granny flat. The main residence features wide plank hardwood floors, a gourmet kitchen with quartz counters, a magnificent master suite with a private balcony, and a fully finished lower level with a large home theatre and two full bedroom suites (which can be used as Airbnbs or remain connected to the house). The property spans 38.5 acres, featuring 14 acres of hayfield and over 20 acres of forested creekside trails, a mini football field, a 200m bunny ski hill, and private access to Mt. Nemo and Colling Park. The estate includes an oversized garage with stairs to storage space above, a workout gym, and a comprehensive water treatment system. The front entrance is breathtaking, leading through the Great Room to massive windows that capture stunning views. The sharp custom kitchen includes quality appliances, quartz counters, and a pantry cupboard. The main floor office is spacious, and the master suite offers a private balcony and luxurious 5-piece ensuite. The upper level features a loft area, two oversized bedrooms with 12’ ceilings, a full bath, and plenty of closet and storage space. Experience the best sunsets in Burlington from this magnificent estate. Don’t be TOO LATE*! *REG TM. RSA.
Rooms
- TypeLevelDimensionsFlooring
- BedroomMain22' 11.5" x 29' 6.3"Other
- Home officeMain49' 2.5" x 49' 2.5"Other
- Bedroom2nd floor49' 2.5" x 49' 2.5"Other
- Primary bedroomMain45' 11.1" x 52' 5.9"Other
- Bedroom2nd floor49' 2.5" x 75' 5.5"Other
- BedroomBasement39' 4.4" x 49' 2.5"Other
- BedroomBasement32' 9.7" x 45' 11.1"Other
Listing Agents
Request More Information
Request More Information
Location
5565 Guelph Line, Burlington, Ontario, L7P 0A5 Canada
Around this property
Information about the area within a 5-minute walk of this property.
Request Neighbourhood Information
Learn more about the neighbourhood and amenities around this home
Request NowPayment Calculator
- $
- %$
- %
- Principal and Interest 0
- Property Taxes 0
- Strata / Condo Fees 0

