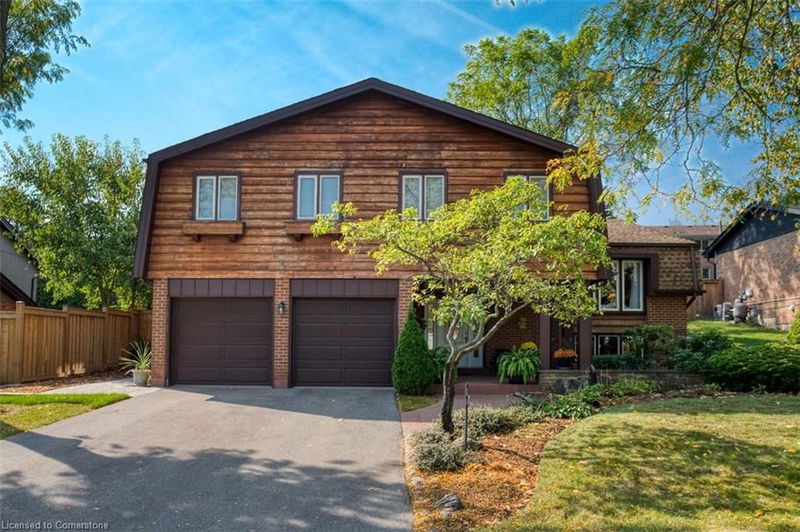Key Facts
- MLS® #: 40657904
- Property ID: SIRC2116901
- Property Type: Residential, Single Family Detached
- Living Space: 3,362 sq.ft.
- Lot Size: 0.20 ac
- Year Built: 1976
- Bedrooms: 3
- Bathrooms: 2+1
- Parking Spaces: 6
- Listed By:
- Keller Williams Edge Realty, Brokerage
Property Description
Welcome to your dream home in the sought-after Tyandaga neighbourhood of Burlington! This stunning multi-level split features three generously sized bedrooms and 2.5 bathrooms, perfect for families or those seeking extra space. The updated kitchen boasts elegant granite countertops and modern finishes, making it a delightful space for culinary adventures. Just off the kitchen, you will find your expansive formal dining and living rooms, for hosting friends and family. The main floor also offers a den with a gas fireplace, perfect for a home office or quiet retreat. The basement features a hobby room complete with bar, a large rec room, and a cozy family room with a wood-burning fireplace for those chilly evenings – all with large windows offering plenty of light in. Step outside to your beautifully updated backyard, featuring a gorgeous stone patio and contemporary glass railings—ideal for outdoor entertaining or simply relaxing in your fully fenced oasis. There's plenty of room for gatherings, kids, or pets to play freely. This home is brimming with opportunity to add your own design touches and truly make it your own! Conveniently located near highway access, scenic trails, shopping, and more, this property truly has it all. Don’t miss your chance to own this exceptional home in a fantastic community!
Rooms
- TypeLevelDimensionsFlooring
- PlayroomBasement8' 9.1" x 12' 6"Other
- Exercise RoomLower10' 11.1" x 25' 3.1"Other
- FoyerMain6' 4.7" x 13' 5"Other
- BathroomMain3' 10" x 6' 7.1"Other
- Laundry roomMain6' 5.9" x 18' 4"Other
- Family roomLower15' 7" x 12' 11.1"Other
- Dining room3rd floor11' 3" x 13' 10.8"Other
- Kitchen With Eating Area3rd floor11' 3" x 18' 11.1"Other
- Living room2nd floor18' 9.1" x 19' 3.8"Other
- BedroomUpper14' 9.9" x 14' 7.9"Other
- Family room3rd floor16' 2" x 13' 3.8"Other
- BathroomUpper8' 9.9" x 7' 6.1"Other
- BedroomUpper12' 2.8" x 10' 11.8"Other
- BathroomUpper4' 11.8" x 7' 8.9"Other
- Primary bedroomUpper14' 9.1" x 16' 1.2"Other
Listing Agents
Request More Information
Request More Information
Location
2260 Mansfield Drive, Burlington, Ontario, L7P 3J4 Canada
Around this property
Information about the area within a 5-minute walk of this property.
Request Neighbourhood Information
Learn more about the neighbourhood and amenities around this home
Request NowPayment Calculator
- $
- %$
- %
- Principal and Interest 0
- Property Taxes 0
- Strata / Condo Fees 0

