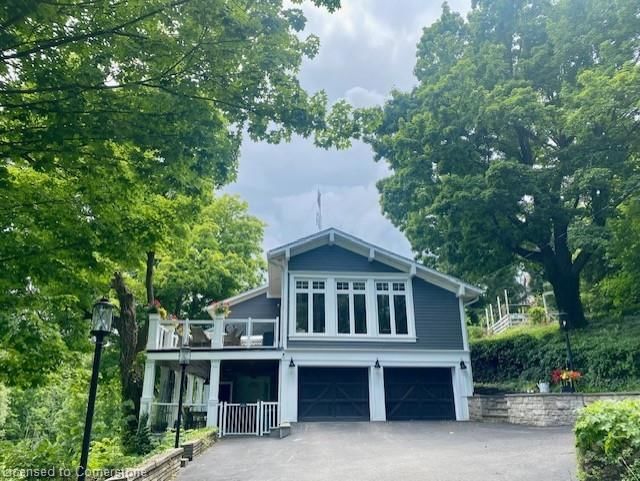Key Facts
- MLS® #: 40655246
- Property ID: SIRC2109664
- Property Type: Residential, Single Family Detached
- Living Space: 3,583 sq.ft.
- Lot Size: 1.71 ac
- Year Built: 1940
- Bedrooms: 3+1
- Bathrooms: 3
- Parking Spaces: 8
- Listed By:
- RE/MAX Escarpment Realty Inc.
Property Description
Cottage living within city limits. Nestled on a hill is this stunning home in a spectacular setting. You will be captivated by the cozy open plan with gorgeous views from every window. This lovely home boasts a modern, large kitchen open to a spacious great room and a generous patio that overlooks the city. You will find 3 bedrooms and 2 full baths on this level. The lower level offers a charming family room with wood burning fireplace, an additional bedroom, full bathroom and office.(Could easily be an in-law suite
with separate entrance). This 1.7 acre property has an incredible outdoor entertainment area with inground pool, outdoor kitchen, gas fireplace and seating area. This property is a nature lovers paradise with 2 ponds surrounded by a horseshoe rock quarry wall, home to a nesting pair of Great Horned Owls and a visiting Blue Heron.
Rooms
- TypeLevelDimensionsFlooring
- KitchenMain33' 1.2" x 101' 9.2"Other
- BedroomLower65' 8.5" x 82' 2.5"Other
- BedroomMain36' 4.6" x 39' 4.4"Other
- Dining roomMain42' 9.7" x 33' 6.3"Other
- Primary bedroomMain59' 6.6" x 39' 4.8"Other
- BedroomMain49' 3.7" x 49' 5.3"Other
- Great RoomMain42' 9.7" x 52' 8.6"Other
- UtilityLower36' 2.6" x 39' 6.8"Other
- Family roomLower29' 8.6" x 39' 7.1"Other
- Home officeLower26' 2.9" x 62' 6"Other
- Laundry roomLower59' 1.4" x 75' 6.2"Other
- BathroomMain26' 2.9" x 32' 9.7"Other
- BathroomMain26' 7.2" x 23' 3.5"Other
- BathroomLower26' 2.9" x 26' 4.1"Other
Listing Agents
Request More Information
Request More Information
Location
4028 Millar Crescent, Burlington, Ontario, L7P 0R5 Canada
Around this property
Information about the area within a 5-minute walk of this property.
Request Neighbourhood Information
Learn more about the neighbourhood and amenities around this home
Request NowPayment Calculator
- $
- %$
- %
- Principal and Interest 0
- Property Taxes 0
- Strata / Condo Fees 0

