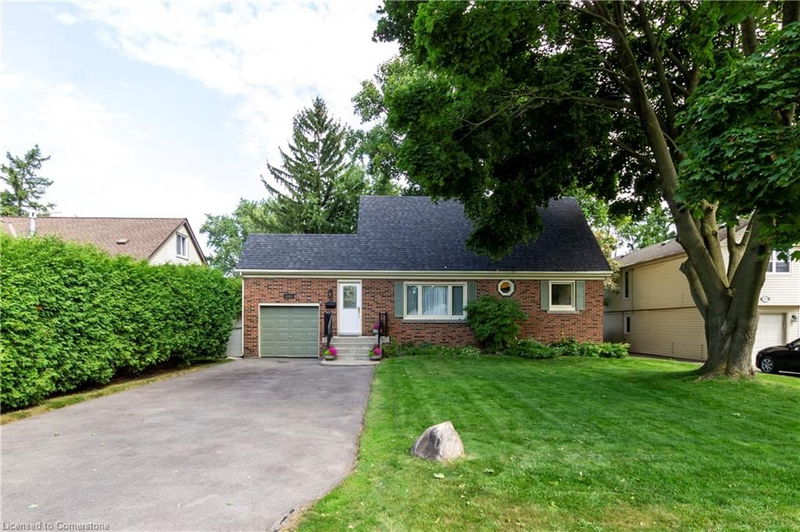Key Facts
- MLS® #: 40650927
- Property ID: SIRC2100199
- Property Type: Residential, Single Family Detached
- Living Space: 1,286 sq.ft.
- Year Built: 1958
- Bedrooms: 3
- Bathrooms: 2
- Parking Spaces: 6
- Listed By:
- RE/MAX Real Estate Centre Inc.
Property Description
Located in desirable Aldershot, walking distance to many amenities. Large fully fenced lot with spacious composite deck, single car garage and double drive (5 car parking). Charming 3 bedroom, 2 baths (master ensuite with heated flooring, recently painted throughout). Many upgrades including, kitchen, bathrooms, windows roof (shingles), hardwood flooring on main level. Beautiful family room with gas fireplace on main level and access to backyard & deck. Lower level is partly finished and waiting for your finishing touches, show with confidence.
Rooms
- TypeLevelDimensionsFlooring
- Dining roomMain10' 8.6" x 10' 7.9"Other
- BathroomMain4' 11" x 8' 5.1"Other
- KitchenMain9' 10.5" x 11' 10.9"Other
- Family roomMain12' 9.9" x 10' 7.9"Other
- Bathroom2nd floor7' 8.9" x 3' 10"Other
- Living roomMain15' 11" x 11' 8.9"Other
- Bedroom2nd floor9' 10.1" x 9' 3"Other
- Bedroom2nd floor13' 1.8" x 8' 7.1"Other
- Primary bedroomMain10' 7.1" x 16' 6.8"Other
- Recreation RoomBasement19' 7" x 23' 3.1"Other
- UtilityBasement11' 10.7" x 23' 11.6"Other
Listing Agents
Request More Information
Request More Information
Location
1043 Joan Drive, Burlington, Ontario, L7T 3N1 Canada
Around this property
Information about the area within a 5-minute walk of this property.
Request Neighbourhood Information
Learn more about the neighbourhood and amenities around this home
Request NowPayment Calculator
- $
- %$
- %
- Principal and Interest 0
- Property Taxes 0
- Strata / Condo Fees 0

