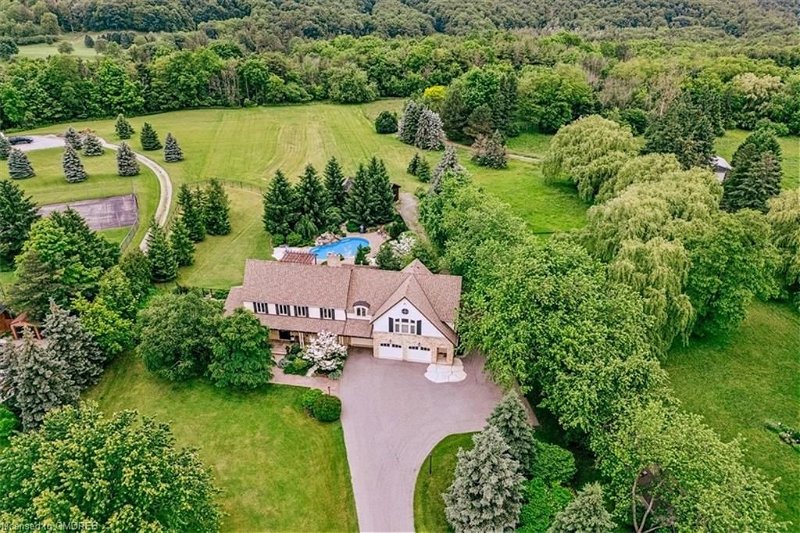Key Facts
- MLS® #: 40603433
- Property ID: SIRC1927405
- Property Type: Residential, House
- Living Space: 3,143 sq.ft.
- Bedrooms: 4
- Bathrooms: 4+1
- Parking Spaces: 28
- Listed By:
- Royal LePage Real Estate Services Ltd.
Property Description
Beautiful 2.8 acre country estate nestled on top of the Niagara Escarpment in the quaint Village of Lowville. Fantastic curb appeal! This amazing property feature's a lovely updated 4 bedroom 5 bathroom home with a separate 1200 sqft attached area that would be ideal for a guest suite/entertainment area/inlaw suite and office. Great floor plan with a total of 4600 sqft of luxury living space featuring updated kitchen with high end Miele appliances, LED lighting, digital phone system, all exterior swinging doors have multi point security locks, CAT 5 wiring through out, finished basement and a 3 car garage. Spectacular professional extensive landscaping featuring, inground gunite salt water pool with water fall, beautiful gardens, majestic trees, full outdoor kitchen, built in BBQ, covered gazebo, large deck, hot tub, back up natural gas generator, flagstone walk ways, irrigation, and a large drive in shop/garage perfect for the car enthusiast/RV/or storing your toys. Only minutes to all the amenities of Burlington, 407, and QEW.
Rooms
- TypeLevelDimensionsFlooring
- Family roomMain14' 4" x 11' 3.8"Other
- Dining roomMain14' 2" x 11' 3"Other
- Breakfast RoomMain11' 3" x 6' 4.7"Other
- Living roomMain17' 10.9" x 12' 2"Other
- Primary bedroom2nd floor16' 4.8" x 11' 8.9"Other
- KitchenMain18' 6" x 11' 3.8"Other
- Bedroom2nd floor12' 7.9" x 15' 8.1"Other
- Bedroom2nd floor12' 2" x 12' 11.9"Other
- Bedroom2nd floor12' 8.8" x 9' 10.1"Other
- Playroom2nd floor29' 3.1" x 27' 7.8"Other
- Home officeMain7' 1.8" x 8' 8.5"Other
- Recreation RoomLower23' 3.9" x 29' 11.8"Other
- Laundry roomLower11' 3.8" x 13' 3"Other
- UtilityLower27' 1.5" x 16' 2.8"Other
Listing Agents
Request More Information
Request More Information
Location
2231 Britannia Road, Burlington, Ontario, L7P 0E8 Canada
Around this property
Information about the area within a 5-minute walk of this property.
Request Neighbourhood Information
Learn more about the neighbourhood and amenities around this home
Request NowPayment Calculator
- $
- %$
- %
- Principal and Interest 0
- Property Taxes 0
- Strata / Condo Fees 0
Apply for Mortgage Pre-Approval in 10 Minutes
Get Qualified in Minutes - Apply for your mortgage in minutes through our online application. Powered by Pinch. The process is simple, fast and secure.
Apply Now
