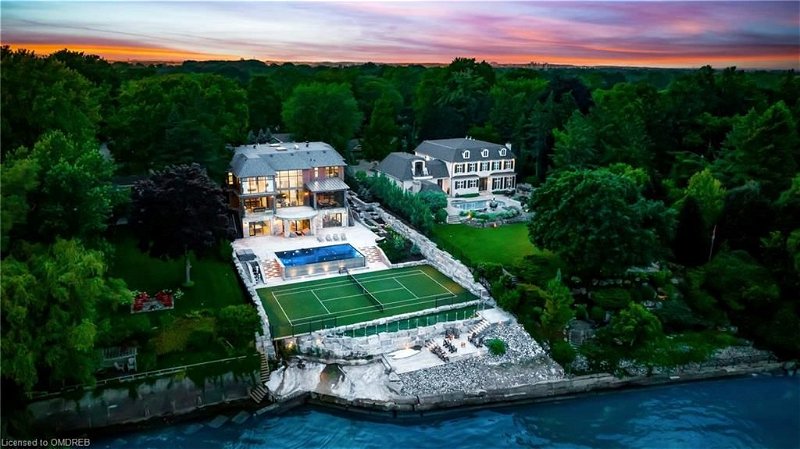Key Facts
- MLS® #: 40534708
- Property ID: SIRC1925666
- Property Type: Residential, House
- Living Space: 11,417 sq.ft.
- Lot Size: 31,312.19 sq.ft.
- Year Built: 2019
- Bedrooms: 4+1
- Bathrooms: 4+5
- Parking Spaces: 16
- Listed By:
- RE/MAX Aboutowne Realty Corp., Brokerage
Property Description
Welcome to this magnificent lakefront estate tucked away on a private lane on approximately ¾ of an acre lot; 100 x 325 feet with Riparian rights, designed by Architect David Small and built by Rock Cliff Custom Homes, completed in 2021. Enter through the impressive front door into the grand foyer and experience the soaring heights and elegant use of the finest materials, construction without compromise and fastidious attention to every detail will fulfill the desires of the most cultivated buyer. This contemporary masterpiece hovers over Lake Ontario like a diamond, taking advantage of every shimmering view. The minimalist interior offers a monochromatic palette while featuring geometric architectural details and pops of cheerful colour leaving you inspired. Hardwood floors with radiant heat throughout, custom chandeliers, pot lights, coffered and beamed ceiling details, walls of glass that open to allow for spectacular views that seamlessly continue from indoors to the outdoor living area. Enjoy dining outdoors with a fully equipped kitchen in your choice of two large covered patios with electronic screens and heaters for those cool autumn evenings. The beautifully crafted infinity pool blends seamlessly overlooking your private tennis court, walk down to the lower patio and enjoy the lake breezes or a boat ride, outdoor living at it’s best! Open concept main level offers a gourmet kitchen with top-of-the line Wolf and SubZero appliances and an oversized island will impress the most discerning chef. Enjoy entertaining in your living room and dining room or relax in the family room by the fireplace. The second level master suite is pure serenity, wake each day to the sun rising over the lake, spa inspired ensuite and custom designed walkin closet will delight. The fully finished lower level opens to the outdoors and was designed for entertaining, golf simulator to practice your swing or watch your favourite sports while enjoying a drink by the built in bar.
Rooms
- TypeLevelDimensionsFlooring
- FoyerMain11' 10.1" x 30' 10"Other
- KitchenMain11' 6.9" x 25' 7"Other
- Dining roomMain17' 10.1" x 21' 1.9"Other
- DenMain15' 10.9" x 21' 5"Other
- Great RoomMain21' 9.8" x 22' 1.7"Other
- Laundry roomMain9' 1.8" x 9' 1.8"Other
- Living roomMain17' 7.8" x 18' 2.8"Other
- Primary bedroom2nd floor16' 8" x 18' 11.1"Other
- Other2nd floor11' 6.9" x 20' 8"Other
- Bedroom2nd floor12' 6" x 16' 8"Other
- Bedroom2nd floor13' 5" x 13' 5.8"Other
- Bedroom2nd floor18' 2.8" x 30' 1.8"Other
- Laundry room2nd floor8' 9.9" x 10' 9.1"Other
- Loft2nd floor18' 11.9" x 22' 1.7"Other
- StorageBasement15' 3" x 21' 11.4"Other
- Media / EntertainmentBasement15' 10.1" x 18' 4"Other
- Family roomBasement12' 4" x 35' 2.8"Other
- Exercise RoomBasement16' 2.8" x 16' 4.8"Other
- PlayroomBasement17' 3.8" x 37' 11.9"Other
- BedroomBasement16' 9.1" x 21' 9"Other
- Wine cellarBasement11' 10.7" x 11' 6.1"Other
- Media / EntertainmentBasement21' 5.8" x 21' 10.9"Other
Listing Agents
Request More Information
Request More Information
Location
140 Secord Lane, Burlington, Ontario, L7L 2H7 Canada
Around this property
Information about the area within a 5-minute walk of this property.
Request Neighbourhood Information
Learn more about the neighbourhood and amenities around this home
Request NowPayment Calculator
- $
- %$
- %
- Principal and Interest 0
- Property Taxes 0
- Strata / Condo Fees 0
Apply for Mortgage Pre-Approval in 10 Minutes
Get Qualified in Minutes - Apply for your mortgage in minutes through our online application. Powered by Pinch. The process is simple, fast and secure.
Apply Now
