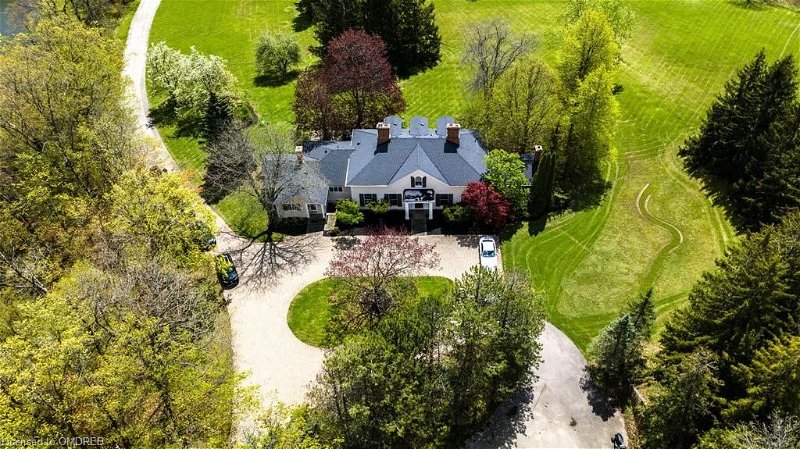Key Facts
- MLS® #: 40593002
- Property ID: SIRC1888539
- Property Type: Residential, House
- Living Space: 4,385 sq.ft.
- Lot Size: 43.19 ac
- Year Built: 1978
- Bedrooms: 7
- Bathrooms: 4+1
- Parking Spaces: 43
- Listed By:
- RE/MAX Aboutowne Realty Corp., Brokerage
Property Description
Welcome to Hidden Manor Estate, an exceptional 43-acre rural sanctuary just minutes from Burlington. This hidden gem, nestled amidst breathtaking natural surroundings, offers a unique lifestyle of peace and tranquillity, making it the perfect idyllic sanctuary for those seeking a one-of-a-kind family legacy property. Designed by the esteemed architect Napier Simpson, the estate house stands as a testament to timeless elegance and architectural brilliance. With the option to update the existing structure or embark on a new design and build project, this majestic location presents endless opportunities for creating your dream estate. Graced a spring-fed pond, a meandering creek, and access to the Bruce Trail, nature enthusiasts will find endless opportunities for outdoor recreation and exploration. For equestrian enthusiasts, nearby farms offer horseback riding adventures, while golfers appreciate the proximity to premier courses. A charming 1333 sq. ft coach house complete with 3 bedrooms, living, dining, kitchen, laundry and 4 pc bath offers the perfect opportunity for multi-generational family living or rental income potential, further enhancing the estate's versatility and appeal. Despite its rural serenity, the estate is conveniently located just minutes from essential amenities and urban luxuries. Easy access to the GO train, 407, and major highways ensures a seamless commute to nearby cities, allowing for a perfect blend of country living and city convenience. Hidden Manor spares no expense in catering to the most discerning of tastes, boasting amenities such as a helicopter pad for convenient travel. Don't miss this rare opportunity to own a sprawling parcel of land just minutes from urban amenities where you can craft your own luxury rural retreat amidst splendid natural beauty and offering an unparalleled escape from the demands of modern life.
Rooms
- TypeLevelDimensionsFlooring
- FoyerMain10' 7.8" x 15' 3.8"Other
- Laundry roomMain7' 10" x 10' 11.1"Other
- Home officeMain15' 3" x 19' 11.3"Other
- Home officeMain11' 8.9" x 13' 1.8"Other
- Dining roomMain8' 7.9" x 21' 9.8"Other
- Living roomMain15' 3.8" x 26' 9.9"Other
- Family roomMain15' 3.8" x 15' 3.8"Other
- KitchenMain16' 9.1" x 21' 5.8"Other
- Primary bedroomMain15' 3" x 21' 5.8"Other
- Storage2nd floor9' 10.1" x 15' 5.8"Other
- BedroomMain10' 11.8" x 14' 2.8"Other
- Bedroom2nd floor14' 2" x 15' 3"Other
- Den2nd floor9' 10.1" x 15' 5.8"Other
- Bedroom2nd floor14' 2" x 14' 11.1"Other
- UtilityBasement15' 3.8" x 19' 10.1"Other
- UtilityMain7' 3" x 16' 6"Other
- Living room2nd floor14' 9.1" x 20' 1.5"Other
- Dining room2nd floor10' 4" x 11' 3.8"Other
- Kitchen2nd floor7' 10.8" x 13' 8.1"Other
- Bedroom2nd floor8' 11" x 12' 9.4"Other
- Primary bedroom2nd floor14' 4" x 14' 9.1"Other
- Bedroom2nd floor9' 6.9" x 12' 9.9"Other
Listing Agents
Request More Information
Request More Information
Location
3350 Guelph Line, Burlington, Ontario, L7P 0S7 Canada
Around this property
Information about the area within a 5-minute walk of this property.
Request Neighbourhood Information
Learn more about the neighbourhood and amenities around this home
Request NowPayment Calculator
- $
- %$
- %
- Principal and Interest 0
- Property Taxes 0
- Strata / Condo Fees 0
Apply for Mortgage Pre-Approval in 10 Minutes
Get Qualified in Minutes - Apply for your mortgage in minutes through our online application. Powered by Pinch. The process is simple, fast and secure.
Apply Now
