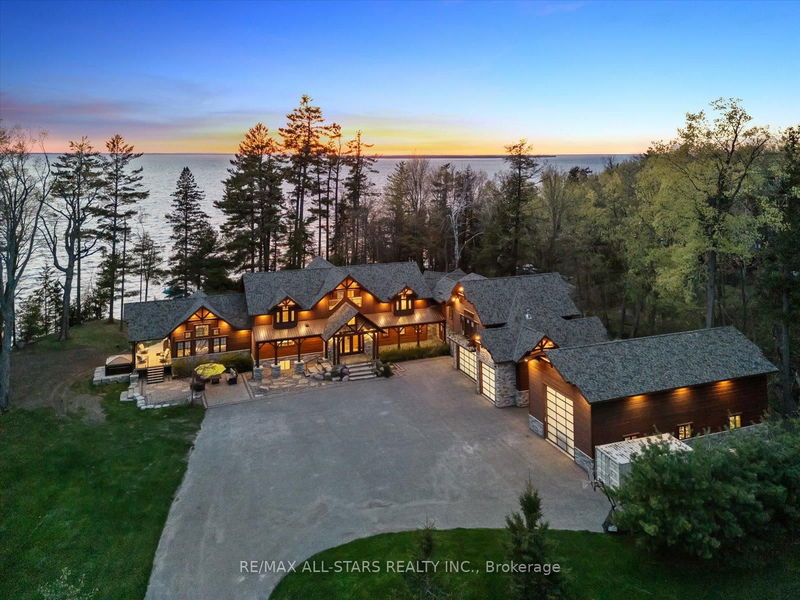Key Facts
- MLS® #: N12143115
- Property ID: SIRC2904520
- Property Type: Residential, Single Family Detached
- Lot Size: 145,475.57 sq.ft.
- Bedrooms: 7+2
- Bathrooms: 8
- Additional Rooms: Den
- Parking Spaces: 35
- Listed By:
- RE/MAX ALL-STARS REALTY INC.
Property Description
Award-Winning Confederation Luxury Log Home Masterpiece (Living Magazine's 2022 Log Home Of The Year) Custom Built In 2020 With 300Ft Of Direct Sandy Bottom Exclusive Waterfront Situated On A Fully Private Sprawling 3.5+ Acres. Featuring 9 Bedrooms & 7 Bathrooms, Offering 10,000 Finished Sq/F Of Extraordinary Crafted Living Space, W/23Ft Soaring Cathedral Ceilings, Grand Floor To Ceiling Windows With Stunning Panoramic Views O/L The Gorgeous Sunny Shores Of Lake Simcoe. Impressive Professional Fine Finish Craftsmanship Including Outstanding Wood Ceilings, Beautiful Solid Beams, Timeless Timber Walls & Custom Millwork With Elegant Stone Detail T/O. 4 Stop Elevator Provides Comfort & Ease. A Gorgeous Chef's Kitchen Welcomes You & Offers Solid Stone Counters, Pantry & Butler Station & Much More. The Primary Bedrm Offers Breathtaking Water Views Vaulted Ceilings, Walk-In Closet & Large Ensuite Bath. Spacious Sun-Filled Nanny Suite W/2 Large Bedrms, Full Bath & A Superb Patio. The 2nd Level Is Open To The Main W/Expansive Water Views, 2 Additional Primary Suites Both W/Ensuite Baths. The Entire Lower Level Is Complete & Offers A Fabulous Spa Including Steam, Sauna, Shower & More. Also Included Is A Top Of The Line Golf Simulator, Rec & Games Room, Fully Stocked Wet Bar, Gym Area, Additional Auxiliary & Guest Bedrms, Lounge Area & So Much More! Multiple Walk-Outs To Covered Wrap-Around Private Entertainment Deck O/L Lake Simcoe. B/I Direct Access To Oversized Garages, 5 Bays Total Including 1 Bay For RV Parking. Completely Surrounded By Nature's Beauty & Majestic Towering Pine Trees. This Unique One-Of-A-Kind Estate Is A Blend Of Luxury & Natural Beauty With A Comfortable & Unparalleled Offering. Custom Built For Both Lavish Celebrations & Tranquil Quiet Moments. Whether Hosting Family Gatherings Or Inviting Friends & Associates For An Evening Get-Together, Enjoy The Westerly Sunset Night After Night. This Divine Beauty Of A True Confederation Log Home Is Sure To Impress!
Downloads & Media
Rooms
- TypeLevelDimensionsFlooring
- Great RoomMain18' 2.8" x 25' 4.3"Other
- HardwoodMain22' 4.1" x 23' 1.5"Other
- KitchenMain16' 2.8" x 18' 9.5"Other
- Family roomMain36' 10.7" x 17' 7"Other
- Home officeMain8' 2.4" x 16' 4.8"Other
- Living roomMain36' 3.4" x 43' 6"Other
- Dining roomMain12' 8.7" x 18' 9.1"Other
- Bedroom2nd floor16' 2.4" x 19' 3.4"Other
- Bedroom2nd floor16' 1.3" x 19' 11.3"Other
- Bedroom2nd floor16' 6" x 13' 3.4"Other
- Bedroom2nd floor16' 6.4" x 12' 10.3"Other
- LoftUpper8' 8.7" x 23' 3.1"Other
- KitchenUpper8' 8.7" x 23' 3.1"Other
- BedroomUpper16' 1.3" x 19' 11.3"Other
- BedroomUpper16' 6" x 13' 3.4"Other
- Recreation RoomLower31' 10.2" x 63' 10.5"Other
- PlayroomLower31' 10.2" x 63' 10.5"Other
- BedroomLower12' 5.2" x 15' 6.6"Other
- BedroomLower17' 7.4" x 14' 7.9"Other
Listing Agents
Request More Information
Request More Information
Location
27440 Cedarhurst Beach Rd, Brock, Ontario, L0K 1A0 Canada
Around this property
Information about the area within a 5-minute walk of this property.
Request Neighbourhood Information
Learn more about the neighbourhood and amenities around this home
Request NowPayment Calculator
- $
- %$
- %
- Principal and Interest 0
- Property Taxes 0
- Strata / Condo Fees 0

