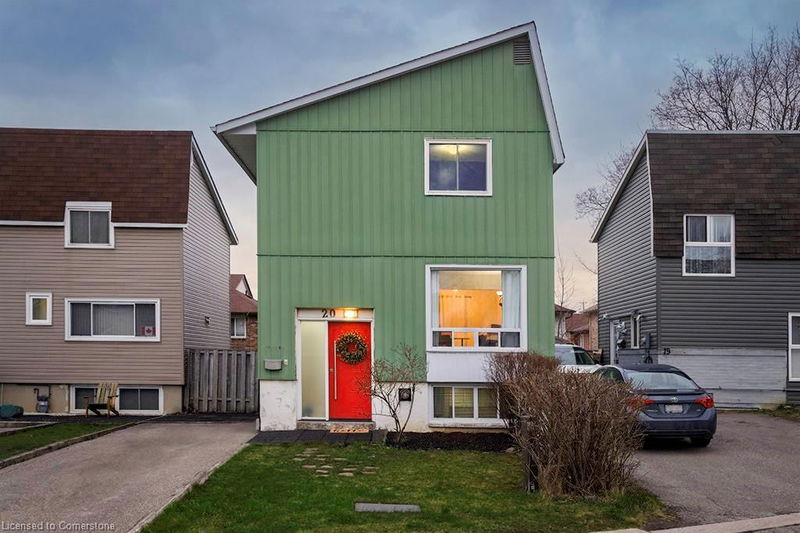Key Facts
- MLS® #: 40694141
- Property ID: SIRC2380510
- Property Type: Residential, Single Family Detached
- Living Space: 1,143 sq.ft.
- Year Built: 1973
- Bedrooms: 3
- Bathrooms: 1+1
- Parking Spaces: 2
- Listed By:
- Right At Home Realty
Property Description
Still haven’t found what you’re looking for?
Then get ready to fall in love with this 3 bedroom, 2 bath home in Brampton’s idyllic Central Park neighbourhood.
Tucked in on a quiet cul-de-sac this home offers the perfect blend of convenience and comfort. Centrally located near schools, amenities, and public transit, it’s an ideal spot for families and professionals alike.
Imagine starting your day in a stunning new kitchen, designed with modern finishes that make cooking a pleasure. Picture hosting friends in the open dining area that flows seamlessly onto the deck—perfect for summer BBQs and evening gatherings. The fenced backyard offers a private retreat, ideal for relaxing or playing with the kids.
The fresh paint and new flooring throughout the main level and primary bedroom make it move-in ready, so you can focus on what really matters—building memories. The partially finished basement provides flexible space for guests, a home office, or a cozy retreat.
Less than 5 a minute walk to Hanover Public School, 10 minute walk to Lester B Pearson Elementary School, and 30 minute walk to North Park SS.
This home truly has it all. Don’t miss the chance to make it your own!
Rooms
- TypeLevelDimensionsFlooring
- Dining roomMain10' 7.1" x 8' 9.9"Other
- Living roomMain15' 11" x 11' 1.8"Other
- KitchenMain10' 5.9" x 9' 6.9"Other
- Bathroom2nd floor4' 11" x 7' 4.9"Other
- Bedroom2nd floor8' 2.8" x 11' 6.9"Other
- Bedroom2nd floor12' 9.4" x 7' 10"Other
- Primary bedroom2nd floor12' 9.4" x 10' 9.1"Other
- BathroomBasement10' 8.6" x 9' 1.8"Other
- Recreation RoomBasement15' 5.8" x 10' 11.1"Other
Listing Agents
Request More Information
Request More Information
Location
20 Homeland Court, Brampton, Ontario, L6S 1R8 Canada
Around this property
Information about the area within a 5-minute walk of this property.
- 22.13% 20 to 34 years
- 20.72% 50 to 64 years
- 18.57% 35 to 49 years
- 13.94% 65 to 79 years
- 5.93% 10 to 14 years
- 5.79% 15 to 19 years
- 4.93% 5 to 9 years
- 4.86% 0 to 4 years
- 3.13% 80 and over
- Households in the area are:
- 76.23% Single family
- 15.77% Single person
- 5.72% Multi person
- 2.28% Multi family
- $128,901 Average household income
- $49,826 Average individual income
- People in the area speak:
- 64.12% English
- 9.63% Punjabi (Panjabi)
- 7.06% English and non-official language(s)
- 4.75% Tagalog (Pilipino, Filipino)
- 4.72% Spanish
- 2.89% Hindi
- 2.71% Urdu
- 1.4% Tamil
- 1.37% Italian
- 1.36% Vietnamese
- Housing in the area comprises of:
- 69.07% Single detached
- 13.71% Row houses
- 9.66% Duplex
- 4.16% Apartment 5 or more floors
- 2.51% Semi detached
- 0.89% Apartment 1-4 floors
- Others commute by:
- 8.55% Public transit
- 5.79% Other
- 1.56% Foot
- 0% Bicycle
- 32.03% High school
- 21.88% College certificate
- 18.85% Bachelor degree
- 14.93% Did not graduate high school
- 6.49% Post graduate degree
- 4.67% Trade certificate
- 1.14% University certificate
- The average air quality index for the area is 2
- The area receives 296.9 mm of precipitation annually.
- The area experiences 7.39 extremely hot days (31.52°C) per year.
Request Neighbourhood Information
Learn more about the neighbourhood and amenities around this home
Request NowPayment Calculator
- $
- %$
- %
- Principal and Interest $3,541 /mo
- Property Taxes n/a
- Strata / Condo Fees n/a

