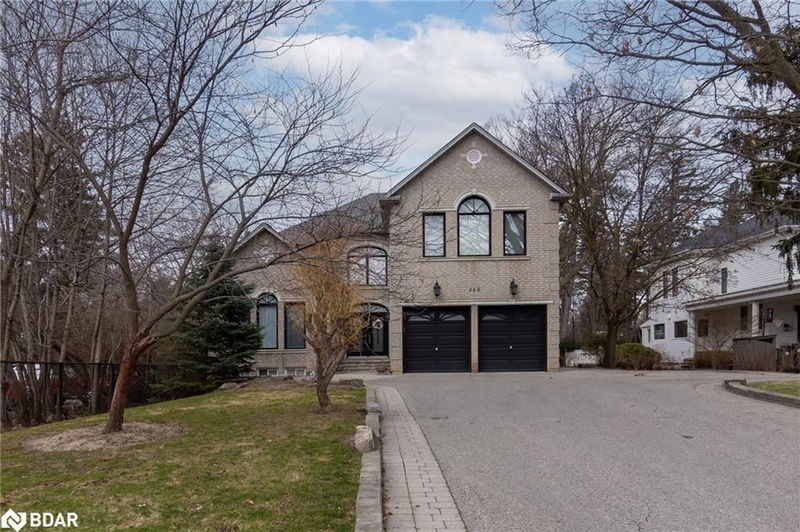Key Facts
- MLS® #: 40713439
- Property ID: SIRC2365060
- Property Type: Residential, Single Family Detached
- Living Space: 6,673 sq.ft.
- Bedrooms: 5
- Bathrooms: 3+1
- Parking Spaces: 10
- Listed By:
- Keller Williams Legacies Realty Brokerage
Property Description
Step into luxury living with this stunning, custom-built estate proudly owned and meticulously maintained by its original owner. Perfectly positioned in one of the most sought-after communities, this home offers unmatched privacy, backing directly onto a lush ravine and parkland with mature trees and beautifully landscaped grounds. Boasting over 6,600 sq. ft. of finished living space, this masterpiece offers 5+1 spacious bedrooms, 4 elegant bathrooms, and 3 cozy fireplaces for that perfect ambiance. From the dramatic cathedral ceilings to the expansive layout, every inch of this home exudes quality, sophistication, and comfort. The fully finished walk-out basement is an entertainers dream featuring a state-of-the-art theatre room, home office or 6th bedroom, and abundant storage space. Whether you're hosting a celebration or craving a peaceful escape, this home effortlessly adapts to your lifestyle. The fully fenced backyard oasis invites you to relax, entertain, and enjoy nature year-round. Don't miss this rare opportunity to own a show-stopping home that truly has it all. Book your private showing today, your forever home awaits!
Rooms
- TypeLevelDimensionsFlooring
- Media / EntertainmentBasement16' 9.9" x 27' 1.5"Other
- Recreation RoomBasement27' 7.1" x 19' 9"Other
- Bedroom2nd floor13' 3" x 11' 10.1"Other
- Bedroom2nd floor14' 8.9" x 17' 3.8"Other
- Bedroom2nd floor17' 10.1" x 13' 10.1"Other
- Bedroom2nd floor12' 7.9" x 13' 10.1"Other
- Primary bedroom2nd floor25' 5.1" x 23' 5.1"Other
- Living roomMain13' 10.1" x 32' 3"Other
- Dining roomMain14' 4.8" x 16' 11.9"Other
- KitchenMain25' 5.1" x 20' 4.8"Other
Listing Agents
Request More Information
Request More Information
Location
360 Conservation Drive, Brampton, Ontario, L6Z 0B9 Canada
Around this property
Information about the area within a 5-minute walk of this property.
Request Neighbourhood Information
Learn more about the neighbourhood and amenities around this home
Request NowPayment Calculator
- $
- %$
- %
- Principal and Interest $12,696 /mo
- Property Taxes n/a
- Strata / Condo Fees n/a

