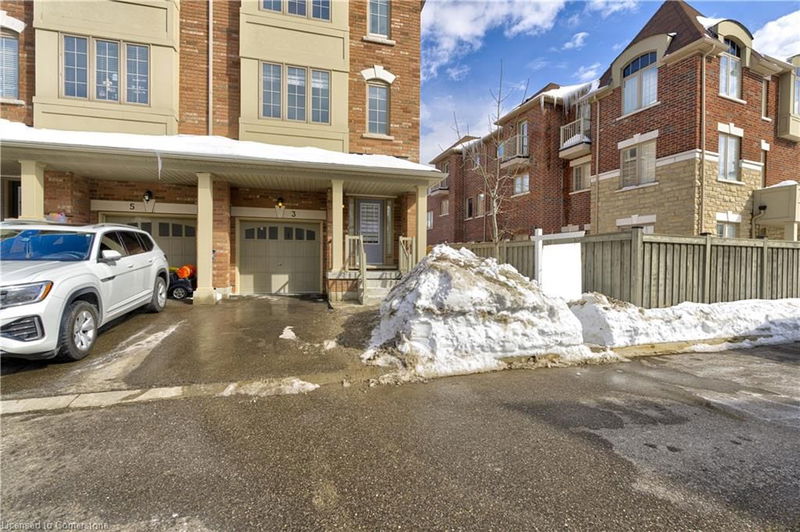Key Facts
- MLS® #: 40714983
- Property ID: SIRC2360388
- Property Type: Residential, Townhouse
- Living Space: 1,800 sq.ft.
- Bedrooms: 3
- Bathrooms: 3+1
- Parking Spaces: 2
- Listed By:
- CENTURY 21 MILLENNIUM INC
Property Description
Modern look 3+1 Bed Room and 2+2 Washrooms with extra one spot parking!! Corner Freehold Townhouse For Sale!! New paint, updated kitchen with ceiling pot light!!! High Demand Location!! All High-Efficiency Appliances!! Lots of Privacy!! Bright and Spacious 3 Bedroom Plus Den or One /B/R with Attached 2 Pc washroom!! Modern Eat-In Kitchen With S/S appliances. 9 feet ceiling, Private Driveway And Backyard, No Side Walk. Close to 410 Highway and Trinity Mall, School and parks!! See virtual tour!!
Rooms
- TypeLevelDimensionsFlooring
- OtherMain10' 7.8" x 10' 9.1"Other
- Kitchen2nd floor10' 5.9" x 14' 2"Other
- Living room2nd floor14' 6" x 17' 7"Other
- Breakfast Room2nd floor8' 5.9" x 10' 5.9"Other
- Dining room2nd floor13' 10.8" x 13' 1.8"Other
- Primary bedroom3rd floor9' 8.1" x 15' 3.8"Other
- Bedroom3rd floor10' 7.8" x 13' 10.8"Other
- Bedroom2nd floor9' 8.1" x 13' 10.8"Other
- Recreation RoomBasement11' 8.1" x 13' 10.8"Other
Listing Agents
Request More Information
Request More Information
Location
3 Hobart Gardens, Brampton, Ontario, L6X 0J1 Canada
Around this property
Information about the area within a 5-minute walk of this property.
Request Neighbourhood Information
Learn more about the neighbourhood and amenities around this home
Request NowPayment Calculator
- $
- %$
- %
- Principal and Interest $3,783 /mo
- Property Taxes n/a
- Strata / Condo Fees n/a

