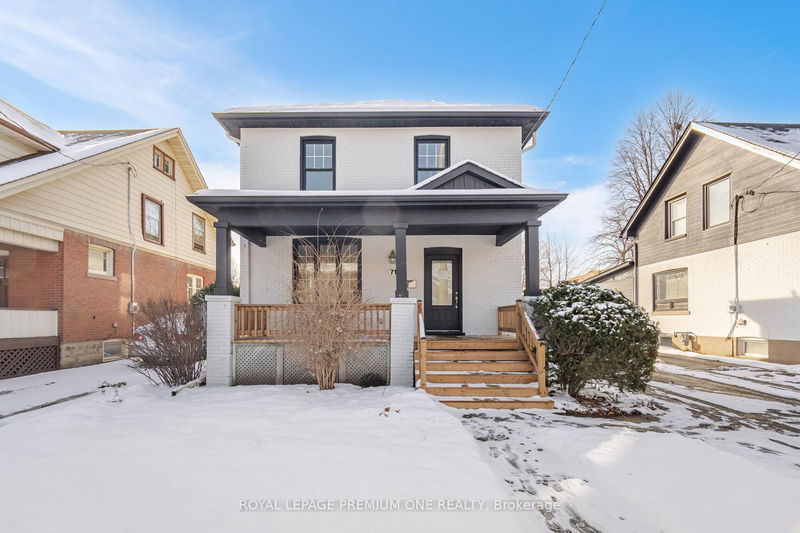Key Facts
- MLS® #: W12040931
- Property ID: SIRC2360366
- Property Type: Residential, Single Family Detached
- Lot Size: 7,560 sq.ft.
- Bedrooms: 3+1
- Bathrooms: 3
- Additional Rooms: Den
- Parking Spaces: 3
- Listed By:
- ROYAL LEPAGE PREMIUM ONE REALTY
Property Description
The beautifully renovated, open-concept 2-storey home offers a perfect blend of modern convenience and classic charm in the heart of Downtown Brampton. With 3+1 bedrooms, this residence features a thoughtfully designed layout ideal for families and entertaining. The main floor boasts an inviting living and dining area with elegant wainscoting on the walls, complemented by a modern kitchen with stainless steel appliances, a convenient breakfast bar, and a sunroom that walks out to a spacious deck. Upstairs, three generously sized bedrooms provide comfort and versatility. The fully finished basement offers additional living space with a second kitchen, a cozy bedroom, and a 3-piece washroom, perfect for guests or potential rental income. The backyard is a generous haven with ample space for outdoor activities, complete with a shed for extra storage.
Rooms
- TypeLevelDimensionsFlooring
- Living roomGround floor11' 1.8" x 13' 3.4"Other
- Dining roomGround floor11' 1.8" x 14' 5"Other
- KitchenGround floor10' 7.9" x 14' 7.9"Other
- Solarium/SunroomGround floor8' 5.5" x 12' 7.1"Other
- Other2nd floor10' 2.8" x 12' 8.7"Other
- Bedroom2nd floor8' 1.2" x 12' 9.4"Other
- Bedroom2nd floor9' 4.2" x 12' 6.7"Other
- Recreation RoomBasement0' x 0'Other
- KitchenBasement0' x 0'Other
- BedroomBasement0' x 0'Other
Listing Agents
Request More Information
Request More Information
Location
71 Mill St S, Brampton, Ontario, L6Y 1S9 Canada
Around this property
Information about the area within a 5-minute walk of this property.
Request Neighbourhood Information
Learn more about the neighbourhood and amenities around this home
Request NowPayment Calculator
- $
- %$
- %
- Principal and Interest $4,336 /mo
- Property Taxes n/a
- Strata / Condo Fees n/a

