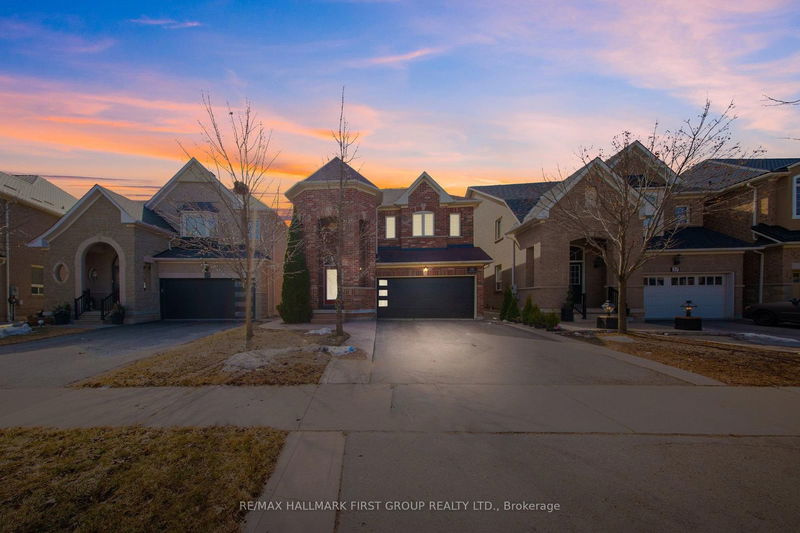Key Facts
- MLS® #: W12069372
- Property ID: SIRC2358142
- Property Type: Residential, Single Family Detached
- Lot Size: 343.85 sq.ft.
- Bedrooms: 5
- Bathrooms: 4
- Additional Rooms: Den
- Parking Spaces: 6
- Listed By:
- RE/MAX HALLMARK FIRST GROUP REALTY LTD.
Property Description
Showstopper In Brampton! This Premium Detached 2-Car Garage Home Offers 5 Bedrooms, 4 Bathrooms, Ample Parking With 4+ Driveway Spaces, And A Double Garage 2300 Square Ft OF Living - Perfect For A Big Family. Step Inside Through Brand-New Double Garage Doors And A Grand Double-Door Entry To A Freshly Painted Interior Featuring Brand New Hardwood Flooring On The Main Floor, 9 Ft Ceilings, Crown Molding, And Large Sun-Filled Windows. The Bright Living/Dining Area Flows Into A Cozy Family Room With A Two-Way Fireplace, While The Brand-New Upgraded Kitchen Boasts New Quartz Countertops, A Stylish Backsplash, And Stainless Steel Appliances. All Second-Floor Bathrooms Have Quartz Countertops And Brand-New Toilets Throughout The Home Add A Modern Touch. The Expansive Primary Bedroom Includes A Renovated Ensuite And Walk-In Closet, While The Second Bedroom Sits Across From A 3-Piece Bath. The Third And Fourth Bedrooms Share A Jack-And-Jill Bathroom, Offering Ideal Functionality. The Unfinished Basement Features A Separate Side Entrance Perfect For Future Rental Potential And The Backyard Is Finished With A Low-Maintenance Concrete Slab, Ideal For Gatherings. Additional Upgrades Include Zebra Blinds (3K Value) And A New Washer & Dryer To Be Provided On Or Before Closing. Located In A Sought-After Neighborhood, This Home Offers Luxury, Comfort, And Endless Potential Dont Miss Out!
Rooms
Listing Agents
Request More Information
Request More Information
Location
35 Everingham Circ, Brampton, Ontario, L6R 0R7 Canada
Around this property
Information about the area within a 5-minute walk of this property.
- 24.5% 20 à 34 ans
- 23.53% 35 à 49 ans
- 15.33% 50 à 64 ans
- 7.62% 15 à 19 ans
- 7.42% 10 à 14 ans
- 7.03% 5 à 9 ans
- 6.99% 65 à 79 ans
- 6.15% 0 à 4 ans ans
- 1.43% 80 ans et plus
- Les résidences dans le quartier sont:
- 79.14% Ménages unifamiliaux
- 10.78% Ménages d'une seule personne
- 6.51% Ménages multifamiliaux
- 3.57% Ménages de deux personnes ou plus
- 129 787 $ Revenu moyen des ménages
- 41 884 $ Revenu personnel moyen
- Les gens de ce quartier parlent :
- 36.35% Anglais
- 35.32% Pendjabi
- 9.13% Anglais et langue(s) non officielle(s)
- 5.99% Gujarati
- 3.78% Tamoul
- 3.71% Hindi
- 2.36% Ourdou
- 1.72% Tagalog (pilipino)
- 0.89% Akan (twi)
- 0.77% Espagnol
- Le logement dans le quartier comprend :
- 55.45% Maison individuelle non attenante
- 22.74% Maison en rangée
- 13.62% Duplex
- 7.41% Maison jumelée
- 0.56% Appartement, 5 étages ou plus
- 0.21% Appartement, moins de 5 étages
- D’autres font la navette en :
- 7.11% Transport en commun
- 2.27% Autre
- 0.83% Marche
- 0% Vélo
- 28.14% Diplôme d'études secondaires
- 23.91% Baccalauréat
- 20.31% Aucun diplôme d'études secondaires
- 16.01% Certificat ou diplôme d'un collège ou cégep
- 6.64% Certificat ou diplôme universitaire supérieur au baccalauréat
- 3.17% Certificat ou diplôme d'apprenti ou d'une école de métiers
- 1.82% Certificat ou diplôme universitaire inférieur au baccalauréat
- L’indice de la qualité de l’air moyen dans la région est 2
- La région reçoit 295.5 mm de précipitations par année.
- La région connaît 7.39 jours de chaleur extrême (31.37 °C) par année.
Request Neighbourhood Information
Learn more about the neighbourhood and amenities around this home
Request NowPayment Calculator
- $
- %$
- %
- Principal and Interest $5,370 /mo
- Property Taxes n/a
- Strata / Condo Fees n/a

