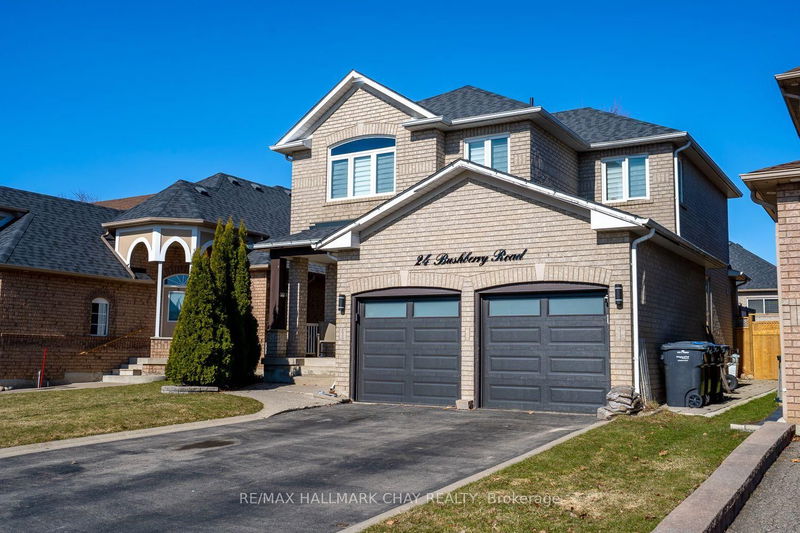Key Facts
- MLS® #: W12055662
- Property ID: SIRC2350716
- Property Type: Residential, Single Family Detached
- Lot Size: 4,327.15 sq.ft.
- Bedrooms: 3
- Bathrooms: 3
- Additional Rooms: Den
- Parking Spaces: 6
- Listed By:
- RE/MAX HALLMARK CHAY REALTY
Property Description
All brick, 3 bed, 3 bath home with 2 car garage and 4 car (double wide) driveway on a 40 ft lot on the edge of Brampton in desirable Snelgrove location, just 2 mins from Hwy 410! This home boasts a very nice interior, but also offers plenty of outdoor options as well with covered front porch, large, fully fenced backyard that's totally private with mature trees, and 2 wood pergolas built on huge deck. In addition to your own private space, there is also a park right across the road. Main floor features a very inviting open concept layout and has a spacious, bright feel with 9 ft ceilings, and lots of windows. Upstairs features 3 large bedrooms, including huge 18ft x 15ft main bedroom complete with 5 pc ensuite, and walk-in closet. Basement is a few finishing touches away from being totally complete, and has a nice open layout featuring large rec room/gym area, plus cold cellar, and rough-in bath. Several other features include: Main floor laundry with inside access to garage, large foyer, entire home is carpet free (aside from carpet runner on stairs), California shutters. Plenty of recent mechanical updates: Roof 2018, furnace 2019, most windows 2020 - 2023, garage doors 2022, driveway re-paved 2021. This truly is an exceptional location, close to Hwy, park, schools, shopping/dining, all without having to drive through the City. Click on "View listing on realtor website" for additional info.
Rooms
- TypeLevelDimensionsFlooring
- Living roomMain14' 4.8" x 15' 11"Other
- KitchenMain8' 10.6" x 11' 3.8"Other
- Dining roomMain9' 10.1" x 12' 1.6"Other
- Breakfast RoomMain9' 8.5" x 10' 7.5"Other
- FoyerMain8' 3.9" x 10' 3.6"Other
- Laundry roomMain6' 3.9" x 11' 8.9"Other
- Bedroom2nd floor15' 1.4" x 18' 5.3"Other
- Bedroom2nd floor10' 3.6" x 12' 9.4"Other
- Bedroom2nd floor10' 2" x 12' 8.8"Other
- Recreation RoomBasement18' 9.2" x 27' 1.5"Other
- BathroomMain0' x 0'Other
- Bathroom2nd floor0' x 0'Other
- Bathroom2nd floor0' x 0'Other
Listing Agents
Request More Information
Request More Information
Location
24 Bushberry Rd, Brampton, Ontario, L7A 1L3 Canada
Around this property
Information about the area within a 5-minute walk of this property.
Request Neighbourhood Information
Learn more about the neighbourhood and amenities around this home
Request NowPayment Calculator
- $
- %$
- %
- Principal and Interest $5,122 /mo
- Property Taxes n/a
- Strata / Condo Fees n/a

