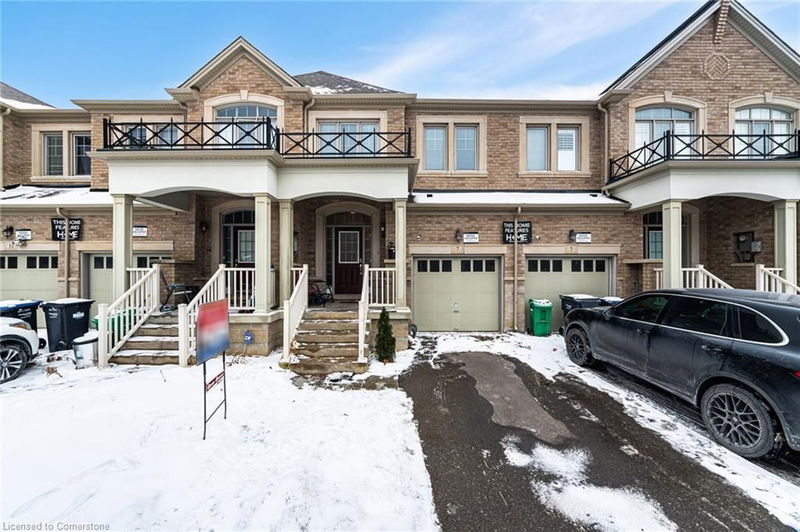Key Facts
- MLS® #: 40709938
- Property ID: SIRC2336286
- Property Type: Residential, Townhouse
- Living Space: 1,864 sq.ft.
- Bedrooms: 3
- Bathrooms: 2+1
- Parking Spaces: 2
- Listed By:
- Re/Max REALTY SERVICES INC M
Property Description
Absolutely Gorgeous Town House On The Mississauga Border With Hardwood T/O Main, A Modern Espresso Kitchen Cabinetry With Granite Countertops Stainless Steel Appliances Pot Lights & More Walkout From The Main Floor Great Room To A Beautiful Deck And Backyard Ideal For Family Get Togethers & Entertaining. Rich Dark Oak Staircase With Iron Pickets & Upper Hall. Enjoy The Convenience Of The Spacious Upper Level Laundry Room & 3 Large Bedrooms With Large Windows & Closets. The Master Bedroom Boasts Large Walk-In Closet & Luxurious Master En-Suite Bath With Soaker Tub & Separate Shower With Glass Enclosure. Ideal Location Close To Highways , Lion Head Golf & Country Club & Mississauga. Excellent Condition Must See!
Rooms
- TypeLevelDimensionsFlooring
- FoyerMain10' 8.6" x 10' 8.6"Other
- Dining roomMain12' 8.8" x 12' 8.8"Other
- Living roomMain20' 9.4" x 20' 9.4"Other
- Kitchen2nd floor12' 8.8" x 20' 4"Other
- Breakfast Room2nd floor12' 8.8" x 20' 4"Other
- Primary bedroom2nd floor16' 11.9" x 20' 9.4"Other
- Laundry room2nd floor6' 8.3" x 12' 8.8"Other
- Bedroom2nd floor11' 10.7" x 12' 8.8"Other
- Bedroom2nd floor10' 8.6" x 10' 8.6"Other
Listing Agents
Request More Information
Request More Information
Location
7 Lady Evelyn Crescent, Brampton, Ontario, L6Y 6C7 Canada
Around this property
Information about the area within a 5-minute walk of this property.
Request Neighbourhood Information
Learn more about the neighbourhood and amenities around this home
Request NowPayment Calculator
- $
- %$
- %
- Principal and Interest $4,389 /mo
- Property Taxes n/a
- Strata / Condo Fees n/a

