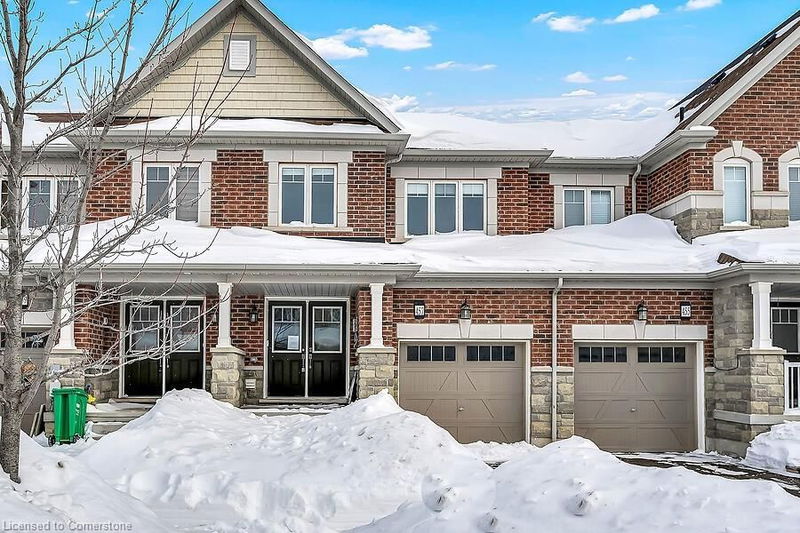Key Facts
- MLS® #: 40704648
- Secondary MLS® #: W12008402
- Property ID: SIRC2332238
- Property Type: Residential, Condo
- Living Space: 1,988 sq.ft.
- Bedrooms: 3
- Bathrooms: 3+1
- Parking Spaces: 3
- Listed By:
- RE/MAX Escarpment Realty Inc.
Property Description
Welcome to your dream townhouse nestled in a vibrant neighborhood of Northwest Brampton, primed for those seeking both comfort and convenience. Step inside to discover an interior that blends contemporary design with practical living, with each corner of this home optimized for your lifestyle. This stunning new listing features three well-appointed bedrooms, including a large primary bedroom ensuring ample privacy and space for everyone in the family. Each of the 4 bathrooms reflects modern aesthetics and functionality which is also carried throughout the rest of the home with open concept living and tons of natural light. Downstairs, you will discover a fully finished basement equipped with a large rec room, separate 3-piece bathroom and separate laundry room making it full of boundless possibilities. Outside, your new home positions you perfectly to reap the benefits of its great locale. With close proximity to great schools, shopping, restaurants and beautiful parks and trails, this home offers it all. All these conveniences come bundled in a community that balances urban perks with family friendly charm. Don't miss out on making this beautiful townhouse your own slice of paradise! Taxes estimated as per city's website. Property is being sold under Power of Sale, sold as is, where is.
Rooms
- TypeLevelDimensionsFlooring
- Living roomMain9' 4.9" x 15' 5"Other
- BathroomMain4' 9.8" x 5' 2.9"Other
- KitchenMain10' 7.9" x 8' 8.5"Other
- Dining roomMain10' 7.9" x 7' 3"Other
- Bedroom2nd floor10' 11.1" x 8' 7.1"Other
- Bathroom2nd floor5' 10.2" x 8' 2.8"Other
- Bedroom2nd floor13' 8.1" x 10' 2.8"Other
- Primary bedroom2nd floor13' 1.8" x 14' 2.8"Other
- Bathroom2nd floor10' 5.9" x 5' 6.9"Other
- Recreation RoomBasement14' 9.9" x 15' 3.8"Other
- BathroomBasement9' 10.5" x 7' 6.9"Other
- Laundry roomBasement13' 1.8" x 7' 6.9"Other
Listing Agents
Request More Information
Request More Information
Location
457 Queen Mary Drive, Brampton, Ontario, L7A 4L2 Canada
Around this property
Information about the area within a 5-minute walk of this property.
Request Neighbourhood Information
Learn more about the neighbourhood and amenities around this home
Request NowPayment Calculator
- $
- %$
- %
- Principal and Interest 0
- Property Taxes 0
- Strata / Condo Fees 0

