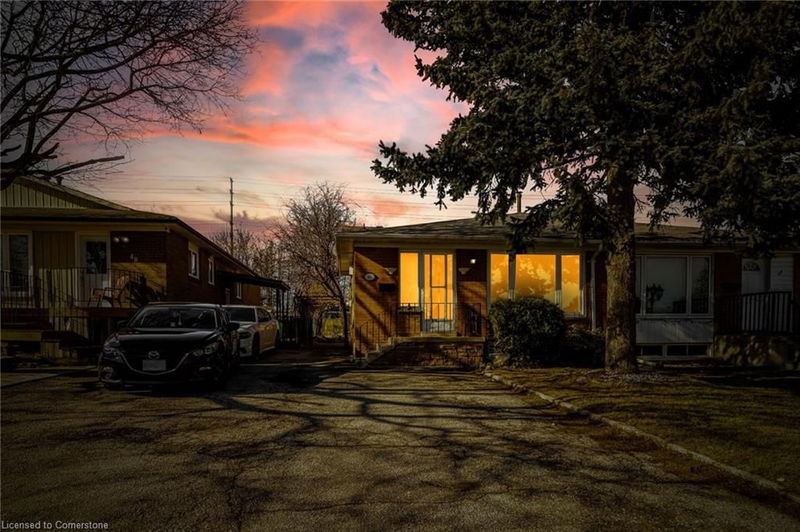Key Facts
- MLS® #: 40709180
- Property ID: SIRC2332220
- Property Type: Residential, Single Family Detached
- Living Space: 1,390 sq.ft.
- Bedrooms: 3+3
- Bathrooms: 2
- Parking Spaces: 6
- Listed By:
- SAVE MAX GLOBAL REALTY
Property Description
Welcome to 46 Northwood Dr, Brampton This excellent investment opportunity offers strong rental income potential with two separate units. The spacious 3-bedroom upper unit has new flooring on both levels, and pot lights on the upper level. The generous 3+ bedroom lower unit provides flexibility, easily convertible into a single-family home. The home is a well-maintained 4-level back split, with the added feature of a year-round sunroom that enhances comfort and provides extra living space.
The property boasts separate laundries for both units, ensuring convenience for tenants.
Additionally, the sunroom has an extra entrance, making access even easier. The entire property has been updated with a brand-new kitchen and flooring (2025), offering a modern and fresh atmosphere. The lower unit underwent a complete renovation in 2022, with new appliances, while the whole home features high-quality windows throughout.
Key upgrades include a new furnace and air conditioning system (2022), a hot water tank replacement (2019), and the installation of a fire sprinkler head in the furnace room. The electrical system has been modernized with a new breaker panel, ensuring safety and reliability. Outside, the property offers a heated work shed, a storage shed, and parking for up to 6
vehicles. Situated on a peaceful dead-end street, the sizable yard provides privacy and tranquility, with no rear neighbors. This peaceful setting is ideal for outdoor activities or relaxation. Included with the property are two stainless steel refrigerators, two stoves, and two sets of washers and dryers, making it a convenient choice for tenants. This home is an outstanding
opportunity for investors looking to expand their portfolio, with significant potential for growth and steady rental income.
Rental HWT
Rooms
- TypeLevelDimensionsFlooring
- Living roomMain11' 5" x 12' 9.4"Other
- KitchenMain8' 5.1" x 14' 11"Other
- Primary bedroomMain11' 6.1" x 16' 6"Other
- BedroomMain9' 3" x 10' 7.8"Other
- KitchenBasement8' 9.1" x 11' 8.1"Other
- Family roomBasement10' 9.1" x 22' 1.7"Other
- BedroomMain8' 6.3" x 9' 3"Other
- Solarium/SunroomBasement10' 9.1" x 14' 9.1"Other
- BedroomBasement11' 5" x 11' 6.1"Other
- BedroomBasement8' 2" x 8' 11.8"Other
- BedroomBasement5' 8.1" x 8' 9.1"Other
Listing Agents
Request More Information
Request More Information
Location
46 Northwood Drive, Brampton, Ontario, L6X 2L2 Canada
Around this property
Information about the area within a 5-minute walk of this property.
Request Neighbourhood Information
Learn more about the neighbourhood and amenities around this home
Request NowPayment Calculator
- $
- %$
- %
- Principal and Interest $4,389 /mo
- Property Taxes n/a
- Strata / Condo Fees n/a

