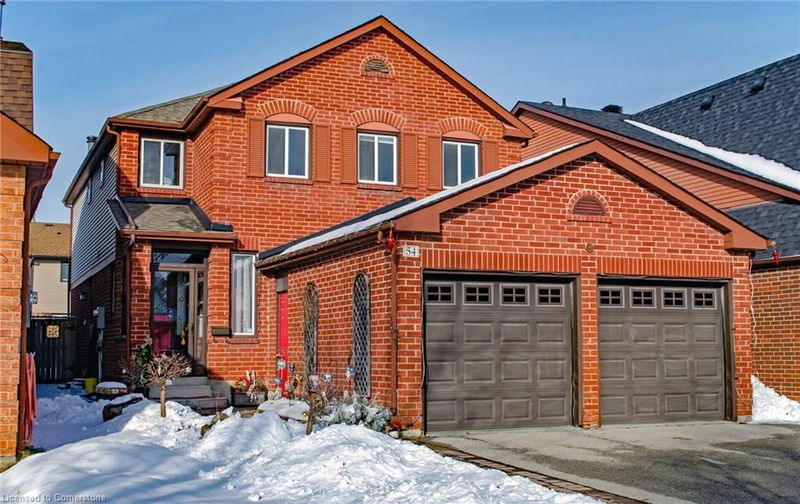Key Facts
- MLS® #: 40708249
- Property ID: SIRC2330058
- Property Type: Residential, Single Family Detached
- Living Space: 2,244 sq.ft.
- Bedrooms: 4+2
- Bathrooms: 3+1
- Parking Spaces: 5
- Listed By:
- RIGHT AT HOME REALTY BROKERAGE
Property Description
This Beautiful and well maintained Home is move-in ready. Located in the sought-after and desirable neighbourhood of Fletcher's West. Spacious and bright Detached Home featuring 4+2 Bedrooms, and 3+1 Washrooms. The Upgraded Kitchen boasts Quartz Countertops, elegant ceramic Backsplash, Stainless Steel Appliances and Bay window overlooking the back yard. The Family Room with Fireplace and Hardwood Floors includes Sliding Door walk-out to large Deck and fenced Back Yard. The Main Floor Laundry Room includes side door entry providing convenient access. Large Primary Bedroom with lots of natural light, custom walk-in closet, sitting area, and ensuite bathroom. Beautiful Hardwood Floors throughout the Living Room, Dining Room, Family Room, and upstairs Bedrooms. The spacious Finished Basement includes a large Family Rec Room, Exercise Room, 2 bedrooms, bathroom, storage space and Utility room. Soffit Lighting. 2 Car Garage, 3 Car Driveway, Central A/C. Close to Sheridan College, Public Transit, and other amenities.
Rooms
- TypeLevelDimensionsFlooring
- KitchenMain11' 6.1" x 16' 9.9"Other
- Laundry roomMain4' 11" x 7' 10"Other
- Family roomMain13' 3" x 13' 6.9"Other
- Dining roomMain10' 7.8" x 12' 4.8"Other
- Living roomMain11' 8.9" x 20' 4.8"Other
- Bedroom2nd floor11' 10.1" x 11' 5"Other
- Primary bedroom2nd floor11' 8.9" x 20' 9.9"Other
- Bedroom2nd floor11' 8.9" x 11' 8.9"Other
- Recreation RoomBasement11' 10.7" x 19' 11.3"Other
- Bedroom2nd floor10' 7.1" x 11' 10.7"Other
- BedroomBasement9' 6.9" x 11' 3"Other
- BedroomBasement8' 5.9" x 11' 3"Other
- Exercise RoomBasement12' 7.9" x 12' 11.9"Other
Listing Agents
Request More Information
Request More Information
Location
54 Ferguson Place, Brampton, Ontario, L6Y 2S9 Canada
Around this property
Information about the area within a 5-minute walk of this property.
Request Neighbourhood Information
Learn more about the neighbourhood and amenities around this home
Request NowPayment Calculator
- $
- %$
- %
- Principal and Interest $5,444 /mo
- Property Taxes n/a
- Strata / Condo Fees n/a

