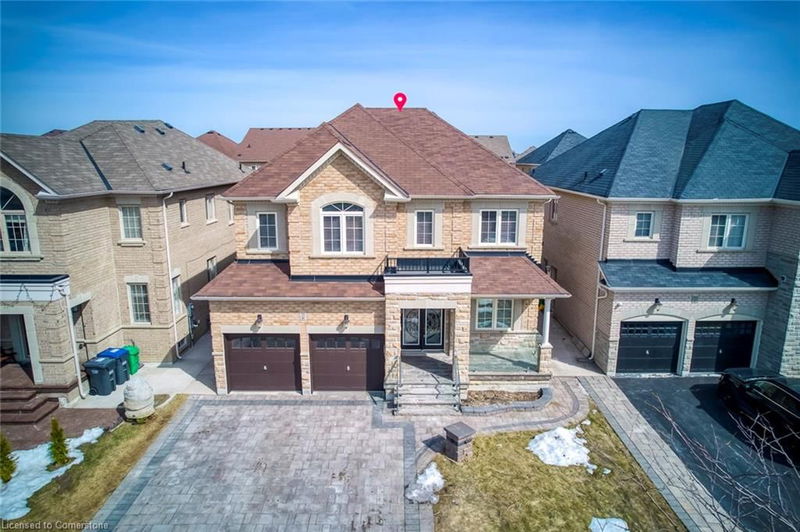Key Facts
- MLS® #: 40706741
- Property ID: SIRC2321543
- Property Type: Residential, Single Family Detached
- Living Space: 3,199 sq.ft.
- Bedrooms: 4
- Bathrooms: 5+1
- Parking Spaces: 8
- Listed By:
- IPRO REALTY LTD
Property Description
Beautiful 4 Bedroom Detached Home on a Premium 45ft Lot Located in a Prestigious Community of Bram East. Excellent Modern Layout, 3199 Sq.Ft. Separate Family, Living, Dining Room and Office. Legal 2 Bedroom Second Dwelling, Basement, The Basement Tenant is paying Monthly Rent of $2900.00 And willing to stay.Separate Entrance and Independent Nanny Suite. Beautiful Interlocking Landscape on the Driveway and Porch ** Legal Basement Permit is Attached ************ Please click on the Virtual tour to View the Entire Property**********
Rooms
- TypeLevelDimensionsFlooring
- Living roomMain12' 2.8" x 12' 2.8"Other
- Dining roomMain10' 9.1" x 14' 6"Other
- KitchenMain14' 2.8" x 18' 1.4"Other
- Breakfast RoomMain14' 2.8" x 18' 1.4"Other
- Family roomMain12' 9.4" x 18' 1.4"Other
- Home officeMain8' 9.1" x 11' 3"Other
- FoyerMain6' 7.9" x 9' 1.8"Other
- Bedroom2nd floor18' 1.4" x 18' 11.9"Other
- Bedroom2nd floor10' 4.8" x 13' 1.8"Other
- Bedroom2nd floor12' 9.4" x 15' 11"Other
- Bedroom2nd floor10' 9.1" x 12' 4.8"Other
Listing Agents
Request More Information
Request More Information
Location
31 Birch Tree Trail, Brampton, Ontario, L6P 3W1 Canada
Around this property
Information about the area within a 5-minute walk of this property.
Request Neighbourhood Information
Learn more about the neighbourhood and amenities around this home
Request NowPayment Calculator
- $
- %$
- %
- Principal and Interest $8,545 /mo
- Property Taxes n/a
- Strata / Condo Fees n/a

