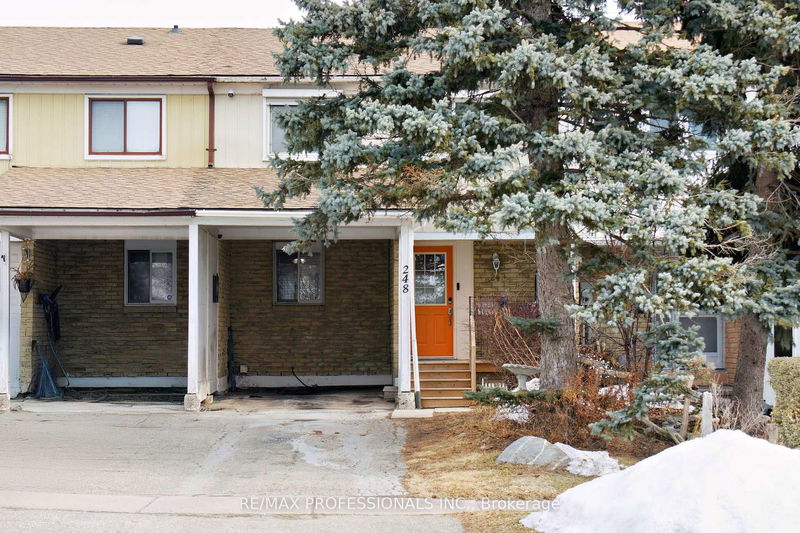Key Facts
- MLS® #: W12017953
- Property ID: SIRC2319198
- Property Type: Residential, Townhouse
- Lot Size: 3,000 sq.ft.
- Year Built: 31
- Bedrooms: 3
- Bathrooms: 2
- Additional Rooms: Den
- Parking Spaces: 3
- Listed By:
- RE/MAX PROFESSIONALS INC.
Property Description
Lovely family home in quiet convenient area of Brampton! Open concept main floor with walkout to spacious deck for those fun "BBQ" days and early morning coffees! Freshly painted throughout and new flooring on main and second floors. Full basement has laundry and 2 piece washroom with lots of potential for in-law suite or extended family. Come make this cozy home your own. Close to all amenities, Hwy 410, Recreation Center, shopping, public transit, schools and so much more!
Rooms
- TypeLevelDimensionsFlooring
- FoyerMain8' 7.1" x 10' 10.7"Other
- KitchenMain7' 8.9" x 8' 8.5"Other
- Breakfast RoomMain5' 3.3" x 10' 3.2"Other
- Living roomMain11' 6.7" x 17' 7.2"Other
- Dining roomMain7' 9.7" x 8' 10.2"Other
- BroadloomUpper10' 2.8" x 15' 9.3"Other
- BedroomUpper9' 5.3" x 13' 4.2"Other
- BedroomUpper9' 4.5" x 11' 11.7"Other
- OtherLower19' 4.2" x 28' 6.1"Other
Listing Agents
Request More Information
Request More Information
Location
248 Royal Salisbury Way, Brampton, Ontario, L6V 3H4 Canada
Around this property
Information about the area within a 5-minute walk of this property.
Request Neighbourhood Information
Learn more about the neighbourhood and amenities around this home
Request NowPayment Calculator
- $
- %$
- %
- Principal and Interest $3,417 /mo
- Property Taxes n/a
- Strata / Condo Fees n/a

