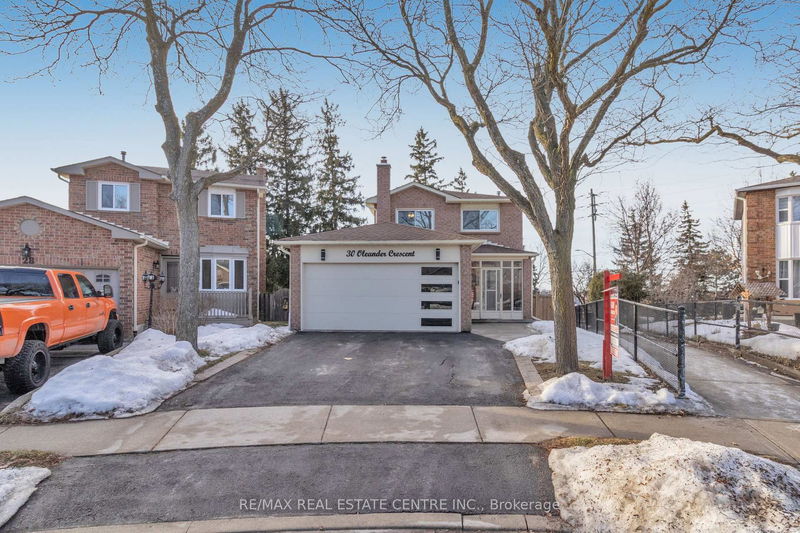Key Facts
- MLS® #: W12016838
- Property ID: SIRC2319141
- Property Type: Residential, Single Family Detached
- Lot Size: 4,726.39 sq.ft.
- Bedrooms: 4
- Bathrooms: 4
- Additional Rooms: Den
- Parking Spaces: 4
- Listed By:
- RE/MAX REAL ESTATE CENTRE INC.
Property Description
Client Remarks Welcome to this lovely 4-bedroom detached home, nestled in the highly sought-after neighborhood of Heart Lake. This residence boasts an impressive array of features and is perfectly situated on a huge pie-shaped lot, offering privacy and ample space for relaxation and entertainment. Step outside to discover your personal oasis: a sparkling inground pool, a spacious wooden deck, and stamped concrete at both the front and back of the property. Host memorable gatherings in the expansive backyard, complete with a large patio & additional deck space. Inside, the home has been thoughtfully renovated and upgraded to blend modern comfort with timeless appeal. The beautifully finished basement offers a versatile living space with a huge recreation room, a stylish bar, a fully-equipped kitchen, pot lights for a cozy ambiance, and a 3-piece ensuite bathroom. The walk-out feature provides direct access to the backyard, making indoor-outdoor living a breeze. Located on a quiet street, this home is meticulously maintained and conveniently close to essential amenities, including a plaza, bus stop, school, park, and Highway 410. This property truly offers the best of both worlds: a peaceful retreat with easy access to everything you need. Don't miss the opportunity to make this beautiful home your own!
Rooms
- TypeLevelDimensionsFlooring
- Living roomMain10' 11.8" x 17' 7"Other
- KitchenMain8' 4.5" x 8' 11.8"Other
- Breakfast RoomMain8' 4.5" x 8' 11.8"Other
- Dining roomMain9' 4.9" x 9' 7.3"Other
- Family roomMain10' 9.5" x 14' 11.9"Other
- Laminate2nd floor12' 4.4" x 15' 5"Other
- Bedroom2nd floor9' 4.9" x 9' 7.3"Other
- Bedroom2nd floor9' 4.9" x 12' 4.8"Other
- Bedroom2nd floor8' 11.8" x 10' 11.8"Other
- Recreation RoomBasement19' 5.4" x 23' 8.6"Other
- KitchenBasement9' 10.5" x 12' 1.2"Other
Listing Agents
Request More Information
Request More Information
Location
30 Oleander Cres, Brampton, Ontario, L6Z 2C2 Canada
Around this property
Information about the area within a 5-minute walk of this property.
Request Neighbourhood Information
Learn more about the neighbourhood and amenities around this home
Request NowPayment Calculator
- $
- %$
- %
- Principal and Interest $5,615 /mo
- Property Taxes n/a
- Strata / Condo Fees n/a

