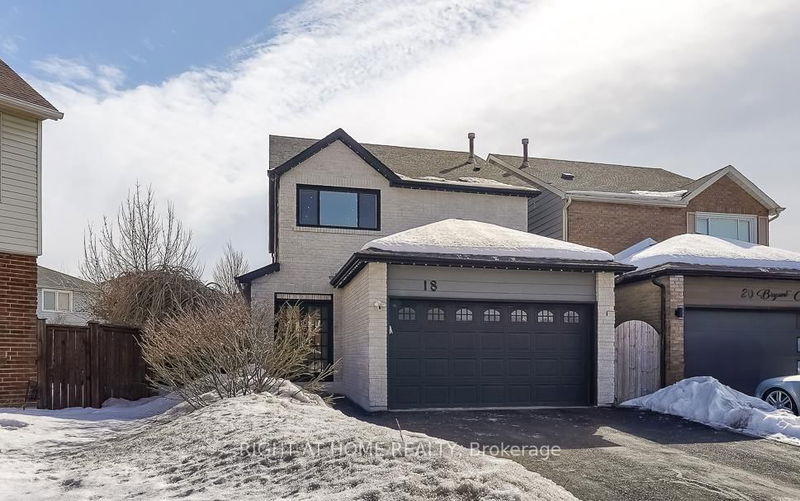Key Facts
- MLS® #: W11998789
- Property ID: SIRC2303169
- Property Type: Residential, Single Family Detached
- Lot Size: 4,845.80 sq.ft.
- Year Built: 31
- Bedrooms: 4
- Bathrooms: 4
- Additional Rooms: Den
- Parking Spaces: 6
- Listed By:
- RIGHT AT HOME REALTY
Property Description
Private Primary Suite Features a full ensuite for your comfort. Beautiful Upgrades: Stained brick, gemstone lighting, 4 renovated bathrooms, hardwood floors throughout, California shutters, wood-burning fireplace, and a stunning open basement with a show-stopper electric fireplace. brand new furnace (2025), nearly all-new windows (2022), and a roof under 2 years old (2023)! Massive pie-shaped, south-facing lot with mature trees, a hot tub included, 6-car parking, and direct access to Burton Park. Quiet cul-de-sac living! Flexible 4th Bedroom: currently a luxe dressing room with built-ins, but owner will easily convert back to a bedroom if needed. Convenient Location: Minutes to Hwy 410, downtown Brampton, GO Train, and shops. Linked only at the foundation!
Rooms
- TypeLevelDimensionsFlooring
- Recreation RoomBasement17' 7" x 22' 2.5"Other
- BathroomBasement8' 9.5" x 10' 2"Other
- Laundry roomBasement8' 6.3" x 6' 5.9"Other
- FurnaceBasement6' 5.9" x 15' 4.6"Other
- OtherBasement8' 6.7" x 6' 1.6"Other
- FoyerMain9' 8.1" x 6' 5.1"Other
- KitchenMain14' 11.9" x 10' 4.7"Other
- Breakfast RoomMain9' 8.5" x 10' 4"Other
- Living roomMain16' 2.8" x 11' 10.1"Other
- BathroomMain5' 10.8" x 2' 11.8"Other
- Other2nd floor21' 7.5" x 16' 3.6"Other
- Bedroom2nd floor12' 7.1" x 10' 4.7"Other
- Bedroom2nd floor9' 4.9" x 11' 10.1"Other
- Bathroom2nd floor11' 8.5" x 5' 6.5"Other
- Bathroom2nd floor7' 10" x 8' 5.5"Other
Listing Agents
Request More Information
Request More Information
Location
18 Bryant Crt, Brampton, Ontario, L6X 2T1 Canada
Around this property
Information about the area within a 5-minute walk of this property.
- 23.93% 20 à 34 ans
- 21% 50 à 64 ans
- 20.24% 35 à 49 ans
- 10.69% 65 à 79 ans
- 6.36% 10 à 14 ans
- 5.61% 0 à 4 ans ans
- 5.32% 15 à 19 ans
- 5.25% 5 à 9 ans
- 1.59% 80 ans et plus
- Les résidences dans le quartier sont:
- 72.38% Ménages unifamiliaux
- 18.63% Ménages d'une seule personne
- 6.24% Ménages de deux personnes ou plus
- 2.75% Ménages multifamiliaux
- 123 956 $ Revenu moyen des ménages
- 46 428 $ Revenu personnel moyen
- Les gens de ce quartier parlent :
- 67.76% Anglais
- 6.85% Pendjabi
- 5.83% Anglais et langue(s) non officielle(s)
- 5.53% Portugais
- 4.49% Espagnol
- 2.94% Ourdou
- 2.79% Tagalog (pilipino)
- 1.38% Polonais
- 1.23% Italien
- 1.21% Gujarati
- Le logement dans le quartier comprend :
- 62% Maison individuelle non attenante
- 15.82% Appartement, moins de 5 étages
- 13.07% Maison jumelée
- 5.95% Duplex
- 2.54% Maison en rangée
- 0.61% Appartement, 5 étages ou plus
- D’autres font la navette en :
- 11.15% Transport en commun
- 4.15% Autre
- 0% Marche
- 0% Vélo
- 31.39% Diplôme d'études secondaires
- 22.92% Certificat ou diplôme d'un collège ou cégep
- 17.29% Aucun diplôme d'études secondaires
- 15.04% Baccalauréat
- 7.18% Certificat ou diplôme d'apprenti ou d'une école de métiers
- 4.77% Certificat ou diplôme universitaire supérieur au baccalauréat
- 1.41% Certificat ou diplôme universitaire inférieur au baccalauréat
- L’indice de la qualité de l’air moyen dans la région est 2
- La région reçoit 301.9 mm de précipitations par année.
- La région connaît 7.39 jours de chaleur extrême (31.46 °C) par année.
Request Neighbourhood Information
Learn more about the neighbourhood and amenities around this home
Request NowPayment Calculator
- $
- %$
- %
- Principal and Interest $4,768 /mo
- Property Taxes n/a
- Strata / Condo Fees n/a

