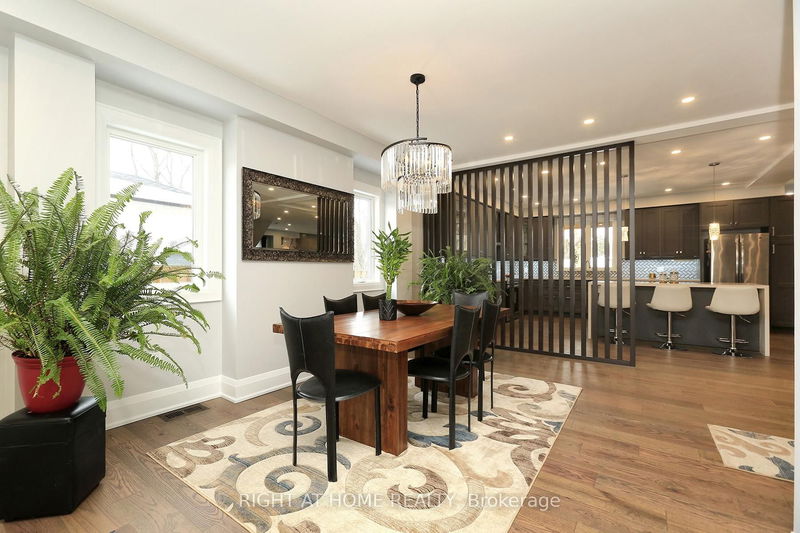Key Facts
- MLS® #: W11992456
- Property ID: SIRC2298177
- Property Type: Residential, Single Family Detached
- Lot Size: 6,500 sq.ft.
- Bedrooms: 4+4
- Bathrooms: 6
- Additional Rooms: Den
- Parking Spaces: 5
- Listed By:
- RIGHT AT HOME REALTY
Property Description
Located in a coveted downtown community, this superb, custom-built residence is carefully designed for growing families with good taste and pragmatism. This home is a perfect blend of comfort, privacy & elegance for the discerning homeowner. Holding over 4100 sq. ft. of total living space, this home features engineered hardwood floor throughout the main and upper levels, solid oak stairs, 150+ pot lights inside and outside, energy-efficient windows, lighting and appliances, lots of storage space and functionality. This home was creatively designed with coziness and practicality in mind, boasting 2 XL suites, 2 ensuite baths, jacuzzi, other 6 well-sized bedrs, 3 full baths including a Jack-and-Jill, 1 powder room, 2 large kitchens, bsmt and upper floor laundry areas, 1 vast deck, 1 sunbathing balcony, a 12-ft ceiling 2-car garage and a widened driveway.The open concept main floor is ideal for hosting social gatherings, with a stylish receiving room, walk-in entrance closet, classy formal dining area, wow kitchen, sumptuous family room accentuated by an elegant electric fireplace set in a custom Spanish stone tile wall, and French door access to the covered deck. The remarkably spacious, modern, efficient kitchen comes with S/S appliances, white quartz countertops, under-cabinet lighting & a generous waterfall quartz island, providing ample counter space, storage & convenience. The primary suite serves as a sanctuary, featuring cathedral ceilings, a custom walk-in closet, a spa-like ensuite with heated floor, freestanding soaker tub, a big walk-in rain shower and a toilet privacy wall. Walk out and relax on a wide balcony that oversees the serene backyard oasis featuring mature trees and a three-season blooming garden. Quiet, green residential street within walking distance to bus stops, GO Station, Rose Theatre, Garden Square, City Hall, Duggan & Gage Parks, scenic ravines & trails, Centennial Mall, places of worship, schools & other amenities. Minutes to Hwy 410.
Rooms
- TypeLevelDimensionsFlooring
- Family roomMain18' 3.6" x 23' 7.4"Other
- Dining roomMain11' 5.7" x 25'Other
- Living roomMain11' 5.7" x 25'Other
- KitchenMain16' 7.2" x 17' 5.8"Other
- Breakfast RoomMain16' 7.2" x 17' 5.8"Other
- Other2nd floor18' 3.6" x 18' 11.1"Other
- Bedroom2nd floor11' 11.7" x 18' 4.8"Other
- Bedroom2nd floor11' 5" x 15' 9.7"Other
- Bedroom2nd floor9' 5.3" x 15' 10.1"Other
- Laundry room2nd floor5' 8.8" x 10' 1.2"Other
- KitchenBasement14' 8.9" x 17' 10.1"Other
- Living roomBasement14' 8.9" x 17' 10.1"Other
- BedroomBasement12' 4.8" x 18' 11.5"Other
- BedroomBasement9' 8.9" x 14' 1.6"Other
- BedroomBasement8' 5.9" x 12' 5.2"Other
- BedroomBasement8' 8.7" x 12' 5.2"Other
- Laundry roomBasement4' 11.8" x 9' 7.3"Other
Listing Agents
Request More Information
Request More Information
Location
35 Woodward Ave, Brampton, Ontario, L6V 1K2 Canada
Around this property
Information about the area within a 5-minute walk of this property.
- 24.06% 20 to 34 年份
- 22.02% 35 to 49 年份
- 21.51% 50 to 64 年份
- 10.93% 65 to 79 年份
- 5.42% 0 to 4 年份
- 4.81% 10 to 14 年份
- 4.74% 5 to 9 年份
- 4.34% 15 to 19 年份
- 2.17% 80 and over
- Households in the area are:
- 47.81% Single family
- 43.44% Single person
- 7.37% Multi person
- 1.38% Multi family
- 94 424 $ Average household income
- 41 579 $ Average individual income
- People in the area speak:
- 72.47% English
- 6.23% Punjabi (Panjabi)
- 5.26% English and non-official language(s)
- 3.93% Spanish
- 2.75% Urdu
- 2.62% Portuguese
- 2.43% Tagalog (Pilipino, Filipino)
- 1.52% Hindi
- 1.47% French
- 1.32% Tamil
- Housing in the area comprises of:
- 50.48% Apartment 5 or more floors
- 19.23% Single detached
- 11.12% Semi detached
- 8.53% Apartment 1-4 floors
- 5.79% Duplex
- 4.85% Row houses
- Others commute by:
- 13.73% Public transit
- 2.86% Foot
- 1.53% Other
- 0% Bicycle
- 33.97% High school
- 22.14% College certificate
- 19.2% Did not graduate high school
- 13.92% Bachelor degree
- 4.53% Trade certificate
- 4.52% Post graduate degree
- 1.72% University certificate
- The average are quality index for the area is 2
- The area receives 301.9 mm of precipitation annually.
- The area experiences 7.39 extremely hot days (31.46°C) per year.
Request Neighbourhood Information
Learn more about the neighbourhood and amenities around this home
Request NowPayment Calculator
- $
- %$
- %
- Principal and Interest $9,277 /mo
- Property Taxes n/a
- Strata / Condo Fees n/a

