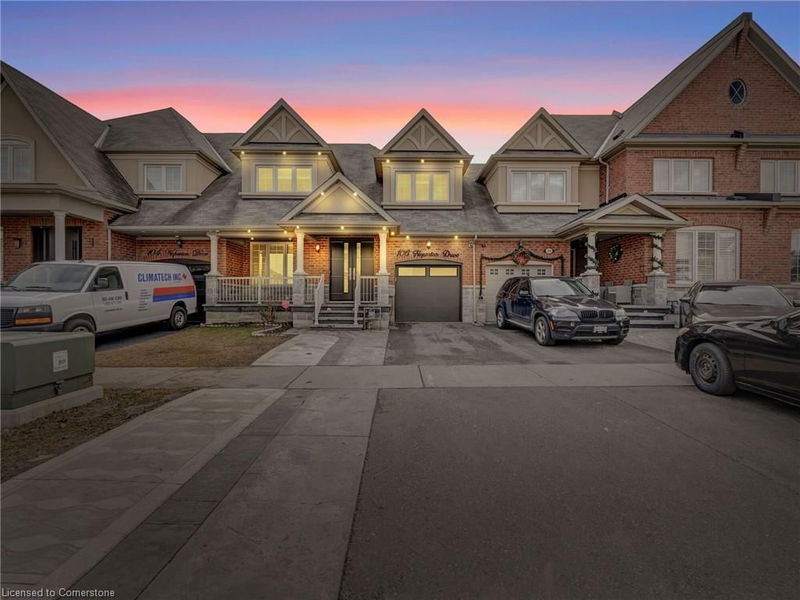Key Facts
- MLS® #: 40702174
- Property ID: SIRC2296427
- Property Type: Residential, Townhouse
- Living Space: 2,168 sq.ft.
- Bedrooms: 4
- Bathrooms: 3+1
- Parking Spaces: 5
- Listed By:
- ROYAL LEPAGE SIGNATURE REALTY
Property Description
Awesome Location And A Fully Upgraded Freehold Townhouse With Ravine Lot And A Professionally Done Deck On West Side With Lots Of Sun. The whole house is freshly painted with New Basement Flooring, California Shutters, Pot Lights Inside And Out, Gorgeous 4-Bedroom, 3.5- Washroom With Approximately 2,600 square feet Of Above Grade Space. Great Opportunity To Own This Rarely Available Premium Lot With Finished Basement. Many Features Include Hardwood Flooring, 2 Family Rooms, Spacious Layout With All generously sized Bedrooms, A Solid Oak Staircase, A Porche At Entrance To Enjoy Relaxed Evenings And Mornings. Close To All Amenities, Walmart, Gas Stations, Schools, Tim Hortons, New Car Showrooms, Parks and Highways - 410 / 407 / 403.
Rooms
- TypeLevelDimensionsFlooring
- Family roomMain12' 11.9" x 16' 8"Other
- Dining roomMain8' 11.8" x 12' 9.4"Other
- Living roomMain10' 11.8" x 20' 11.9"Other
- KitchenMain8' 11.8" x 12' 9.4"Other
- Primary bedroom2nd floor12' 11.9" x 16' 8"Other
- Bedroom2nd floor10' 7.8" x 10' 11.8"Other
- Bedroom2nd floor10' 7.8" x 14' 11.9"Other
- Recreation RoomBasement10' 11.8" x 20' 11.9"Other
- Bedroom2nd floor8' 11.8" x 10' 7.8"Other
- Cellar / Cold roomBasement10' 7.8" x 10' 11.8"Other
- Home officeBasement10' 7.8" x 10' 11.8"Other
Listing Agents
Request More Information
Request More Information
Location
106 Naperton Drive, Brampton, Ontario, L6R 0Z9 Canada
Around this property
Information about the area within a 5-minute walk of this property.
Request Neighbourhood Information
Learn more about the neighbourhood and amenities around this home
Request NowPayment Calculator
- $
- %$
- %
- Principal and Interest $4,878 /mo
- Property Taxes n/a
- Strata / Condo Fees n/a

